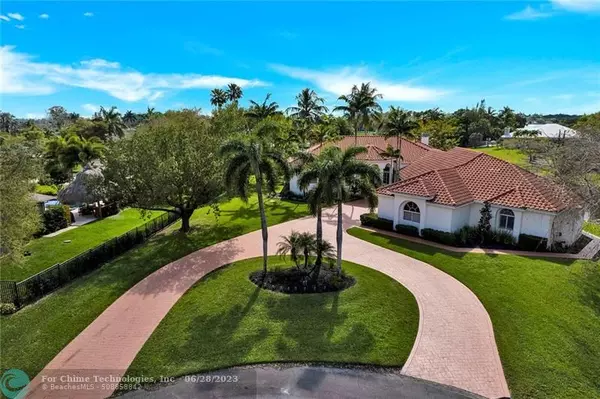$1,320,000
$1,299,000
1.6%For more information regarding the value of a property, please contact us for a free consultation.
6 Beds
5 Baths
3,809 SqFt
SOLD DATE : 05/03/2023
Key Details
Sold Price $1,320,000
Property Type Single Family Home
Sub Type Single
Listing Status Sold
Purchase Type For Sale
Square Footage 3,809 sqft
Price per Sqft $346
Subdivision The Trails 143-35 B
MLS Listing ID F10369068
Sold Date 05/03/23
Style WF/Pool/No Ocean Access
Bedrooms 6
Full Baths 5
Construction Status Resale
HOA Fees $22/ann
HOA Y/N Yes
Year Built 1997
Annual Tax Amount $10,002
Tax Year 2022
Lot Size 0.818 Acres
Property Description
Your dream home is coming soon! This unique custom-built 6-bed+den+flexroom, 5 bath home with its elegant floor plan will not disappoint. Situated on 0.8 acres private Cul-de-Sac, 3 car garage & water views is just on an incomparable lot. Luxurious comfort, triple-split floor plan, spacious rooms, coffered ceilings in all main living areas & just a unique spacious layout. Perfect for entertaining, large families or in-law living. Splendid family room with fireplace & filled with natural light & calming views. Fenced in yard with large pool & lush landscape. A Sizable driveway & 3 car garage will accommodate a large family or gathering. One of a kind, perfectly priced & for sure a rare opportunity … if…an impressive home is what you are looking for. A-rated schools. Open March 11th.
Location
State FL
County Broward County
Community The Trails
Area Hollywood North West (3200;3290)
Zoning E-1
Rooms
Bedroom Description 2 Master Suites,Master Bedroom Ground Level,Sitting Area - Master Bedroom
Other Rooms Family Room, Maid/In-Law Quarters, Recreation Room, Utility Room/Laundry
Dining Room Dining/Living Room, Kitchen Dining, Snack Bar/Counter
Interior
Interior Features First Floor Entry, Fireplace-Decorative, Laundry Tub, Pantry, 3 Bedroom Split, Volume Ceilings, Walk-In Closets
Heating Central Heat, Electric Heat
Cooling Central Cooling, Electric Cooling
Flooring Tile Floors, Wood Floors
Equipment Automatic Garage Door Opener, Dishwasher, Disposal, Dryer, Gas Range, Microwave, Refrigerator, Washer
Exterior
Exterior Feature Fence, Patio
Garage Attached
Garage Spaces 3.0
Pool Below Ground Pool, Private Pool
Community Features Gated Community
Waterfront Yes
Waterfront Description Canal Front
Water Access Y
Water Access Desc None
View Garden View, Pool Area View
Roof Type Curved/S-Tile Roof
Private Pool No
Building
Lot Description 3/4 To Less Than 1 Acre Lot
Foundation Cbs Construction
Sewer Septic Tank
Water Municipal Water
Construction Status Resale
Schools
Elementary Schools Manatee Bay
Middle Schools Silver Trail
High Schools West Broward
Others
Pets Allowed Yes
HOA Fee Include 275
Senior Community No HOPA
Restrictions No Restrictions
Acceptable Financing Cash, Conventional, FHA, VA
Membership Fee Required No
Listing Terms Cash, Conventional, FHA, VA
Special Listing Condition As Is
Pets Description No Restrictions
Read Less Info
Want to know what your home might be worth? Contact us for a FREE valuation!

Our team is ready to help you sell your home for the highest possible price ASAP

Bought with Elite Realty Partners, Inc.
Get More Information







