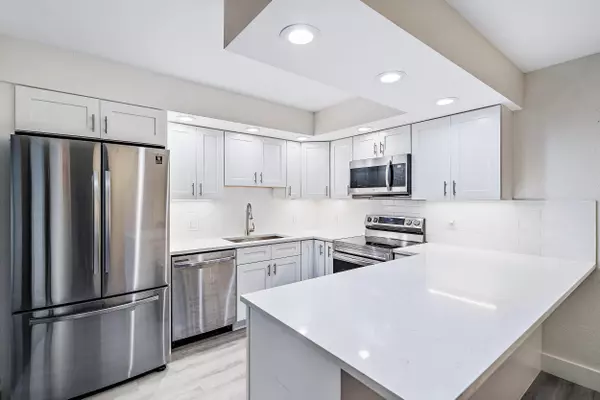Bought with Echo Fine Properties
$390,000
$390,000
For more information regarding the value of a property, please contact us for a free consultation.
2 Beds
2.1 Baths
1,325 SqFt
SOLD DATE : 05/03/2023
Key Details
Sold Price $390,000
Property Type Condo
Sub Type Condo/Coop
Listing Status Sold
Purchase Type For Sale
Square Footage 1,325 sqft
Price per Sqft $294
Subdivision Tequesta Hills Condo
MLS Listing ID RX-10866431
Sold Date 05/03/23
Style Multi-Level,Townhouse
Bedrooms 2
Full Baths 2
Half Baths 1
Construction Status Resale
HOA Fees $407/mo
HOA Y/N Yes
Min Days of Lease 90
Year Built 1979
Annual Tax Amount $4,155
Tax Year 2022
Property Description
Completely renovated and rarely on the market, enjoy the tranquility of a relaxed and laid-back atmosphere, with all the creature comforts necessary for modern living while surrounding yourself with the natural beauty of the area. This well laid out floorplan is ideal for easy-living in a location central to the best of what both Palm Beach and Martin counties have to offer. Stainless steel appliances throughout the kitchen highlight the modern, well-appointed space. Enjoy the morning's natural light through recently installed impact sliders and the ease and durability of the LVP flooring throughout the main living spaces of the home. Second bedroom is sufficiently large to be used as intended, or as an office, activity room, fitness or meditation room. All three bathrooms have been
Location
State FL
County Palm Beach
Community Tequesta Hills
Area 5060
Zoning RH
Rooms
Other Rooms Family, Laundry-Inside, Storage
Master Bath Mstr Bdrm - Upstairs, Separate Shower
Interior
Interior Features Entry Lvl Lvng Area, Second/Third Floor Concrete, Walk-in Closet
Heating Central, Central Individual
Cooling Central, Central Individual, Electric
Flooring Ceramic Tile, Vinyl Floor
Furnishings Unfurnished
Exterior
Exterior Feature Fence, Open Patio, Shutters
Garage 2+ Spaces, Assigned, Deeded, Guest, Vehicle Restrictions
Utilities Available Cable, Electric, Public Sewer, Public Water
Amenities Available Community Room, Pool, Street Lights
Waterfront No
Waterfront Description None
View Garden
Roof Type Mansard
Parking Type 2+ Spaces, Assigned, Deeded, Guest, Vehicle Restrictions
Exposure East
Private Pool No
Building
Lot Description Paved Road, Public Road
Story 2.00
Unit Features Corner
Foundation Concrete
Unit Floor 1
Construction Status Resale
Schools
Elementary Schools Jupiter Elementary School
Middle Schools Jupiter Middle School
High Schools Jupiter High School
Others
Pets Allowed Yes
HOA Fee Include Cable,Common Areas,Insurance-Bldg,Maintenance-Exterior,Management Fees,Manager,Pool Service,Recrtnal Facility,Reserve Funds,Roof Maintenance,Trash Removal
Senior Community No Hopa
Restrictions Buyer Approval,Interview Required,Lease OK,Maximum # Vehicles,No Motorcycle,No RV,No Truck,Tenant Approval
Acceptable Financing Cash, Conventional, VA
Membership Fee Required No
Listing Terms Cash, Conventional, VA
Financing Cash,Conventional,VA
Pets Description Size Limit
Read Less Info
Want to know what your home might be worth? Contact us for a FREE valuation!

Our team is ready to help you sell your home for the highest possible price ASAP
Get More Information







