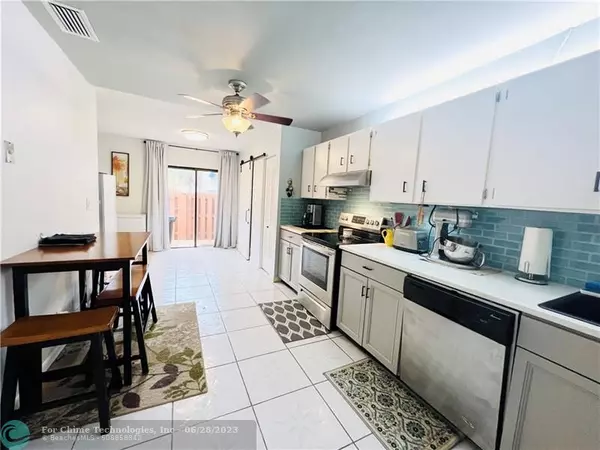$450,000
$450,000
For more information regarding the value of a property, please contact us for a free consultation.
3 Beds
2.5 Baths
1,588 SqFt
SOLD DATE : 05/11/2023
Key Details
Sold Price $450,000
Property Type Townhouse
Sub Type Townhouse
Listing Status Sold
Purchase Type For Sale
Square Footage 1,588 sqft
Price per Sqft $283
Subdivision Visions
MLS Listing ID F10370501
Sold Date 05/11/23
Style Townhouse Fee Simple
Bedrooms 3
Full Baths 2
Half Baths 1
Construction Status Resale
HOA Fees $412/mo
HOA Y/N Yes
Year Built 1988
Annual Tax Amount $6,449
Tax Year 2022
Property Description
Investors dream. Rent right away. Great location Visions of Weston. Spacious corner unit with extra large remodeled kitchen with subway tile backsplash, gray bottom cabinets and a new stove, separate breakfast area with extra storage and pantry, 3 nice size bedrooms upstairs and 2 full bathrooms which have all recently been remodeled. Half bathroom on the first floor was also remodeled. Seperate laundry room off the kitchen with a full size washer and dryer. Master bathroom has a separate shower and Jacuzzi tub. Steps to the community pool and Walk across the street to Bonaventure Park. The Bonaventure Town Center club (Only $335 year membership)where you can enjoy multiple amenities such as Tennis , Fitness Center, Pools, Special events and much more. Min 1 year lease.
Location
State FL
County Broward County
Area Weston (3890)
Building/Complex Name VISIONS
Rooms
Bedroom Description Master Bedroom Upstairs
Other Rooms Utility Room/Laundry
Dining Room Breakfast Area
Interior
Interior Features First Floor Entry, Closet Cabinetry, Other Interior Features, Pantry, Walk-In Closets
Heating Central Heat, Electric Heat
Cooling Ceiling Fans, Central Cooling, Electric Cooling
Flooring Carpeted Floors, Tile Floors
Equipment Dishwasher, Disposal, Dryer, Electric Range, Electric Water Heater, Icemaker, Refrigerator, Self Cleaning Oven, Smoke Detector, Washer
Exterior
Exterior Feature Awnings, Open Porch, Other
Amenities Available Pool
Waterfront No
Water Access N
Private Pool No
Building
Unit Features Garden View
Foundation Cbs Construction
Unit Floor 1
Construction Status Resale
Schools
Elementary Schools Eagle Point
Middle Schools Tequesta Trace
High Schools Western
Others
Pets Allowed Yes
HOA Fee Include 412
Senior Community No HOPA
Restrictions Okay To Lease 1st Year
Security Features Other Security
Acceptable Financing Cash, Conventional, FHA, VA
Membership Fee Required No
Listing Terms Cash, Conventional, FHA, VA
Pets Description No Aggressive Breeds
Read Less Info
Want to know what your home might be worth? Contact us for a FREE valuation!

Our team is ready to help you sell your home for the highest possible price ASAP

Bought with EXP Realty LLC
Get More Information







