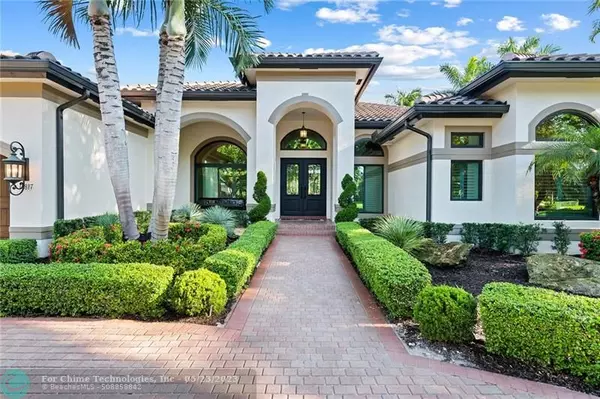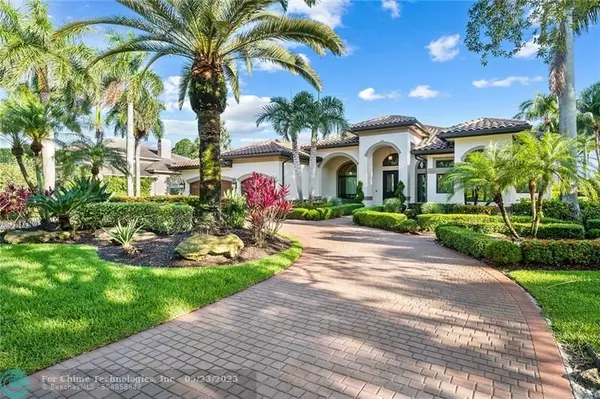$2,400,000
$2,495,000
3.8%For more information regarding the value of a property, please contact us for a free consultation.
6 Beds
4.5 Baths
4,640 SqFt
SOLD DATE : 05/23/2023
Key Details
Sold Price $2,400,000
Property Type Single Family Home
Sub Type Single
Listing Status Sold
Purchase Type For Sale
Square Footage 4,640 sqft
Price per Sqft $517
Subdivision Long Lake Ranches
MLS Listing ID F10377137
Sold Date 05/23/23
Style WF/Pool/No Ocean Access
Bedrooms 6
Full Baths 4
Half Baths 1
Construction Status Resale
HOA Fees $433/qua
HOA Y/N Yes
Year Built 2004
Annual Tax Amount $21,504
Tax Year 2022
Lot Size 0.803 Acres
Property Description
PRISTINE estate home on a premier lot beautifully captures the sparkling long lake views!! Upon entering this rarely available single-story, expanded 6 bdrm /4.5 bath residence, one is greeted w/soaring ceilings thruout living areas, flooding the home w/natural sunlight & spectacular vistas! The newly renovated kitchen is bright & inviting w/white quartz counters, top-tier Sub-Zero & Wolf appliances w/walk in pantry. Casual dining alcove & joyful family room w/party room extension overlooks the glistening free-form htd pool w/waterfall spa & sensational summer kitchen. Master bdrm is a sumptuous retreat! High-impact windows/doors, polished travertine in living areas. A new roof, full home generator,3 bay garage, EV charger, water softener system & gorgeous landscaping enhance this home.
Location
State FL
County Broward County
Community Long Lake Ranches
Area Davie (3780-3790;3880)
Rooms
Bedroom Description Master Bedroom Ground Level,Sitting Area - Master Bedroom
Other Rooms Den/Library/Office, Family Room, Recreation Room, Utility Room/Laundry
Dining Room Breakfast Area, Formal Dining
Interior
Interior Features First Floor Entry, Closet Cabinetry, Kitchen Island, Laundry Tub, 3 Bedroom Split, Volume Ceilings, Walk-In Closets
Heating Central Heat
Cooling Central Cooling
Flooring Carpeted Floors, Marble Floors
Equipment Automatic Garage Door Opener, Dishwasher, Disposal, Dryer, Gas Range, Microwave, Owned Burglar Alarm, Refrigerator, Washer
Furnishings Unfurnished
Exterior
Exterior Feature Built-In Grill, Exterior Lighting, Fence, High Impact Doors, Patio
Garage Attached
Garage Spaces 3.0
Pool Below Ground Pool, Child Gate Fence, Heated
Community Features Gated Community
Waterfront Yes
Waterfront Description Lake Front
Water Access Y
Water Access Desc Other
View Garden View, Lake, Pool Area View
Roof Type Barrel Roof
Private Pool No
Building
Lot Description 3/4 To Less Than 1 Acre Lot
Foundation Concrete Block Construction
Sewer Municipal Sewer
Water Municipal Water
Construction Status Resale
Others
Pets Allowed Yes
HOA Fee Include 1300
Senior Community No HOPA
Restrictions Other Restrictions
Acceptable Financing Cash, Conventional
Membership Fee Required No
Listing Terms Cash, Conventional
Pets Description No Restrictions
Read Less Info
Want to know what your home might be worth? Contact us for a FREE valuation!

Our team is ready to help you sell your home for the highest possible price ASAP

Bought with Solomon Homes
Get More Information







