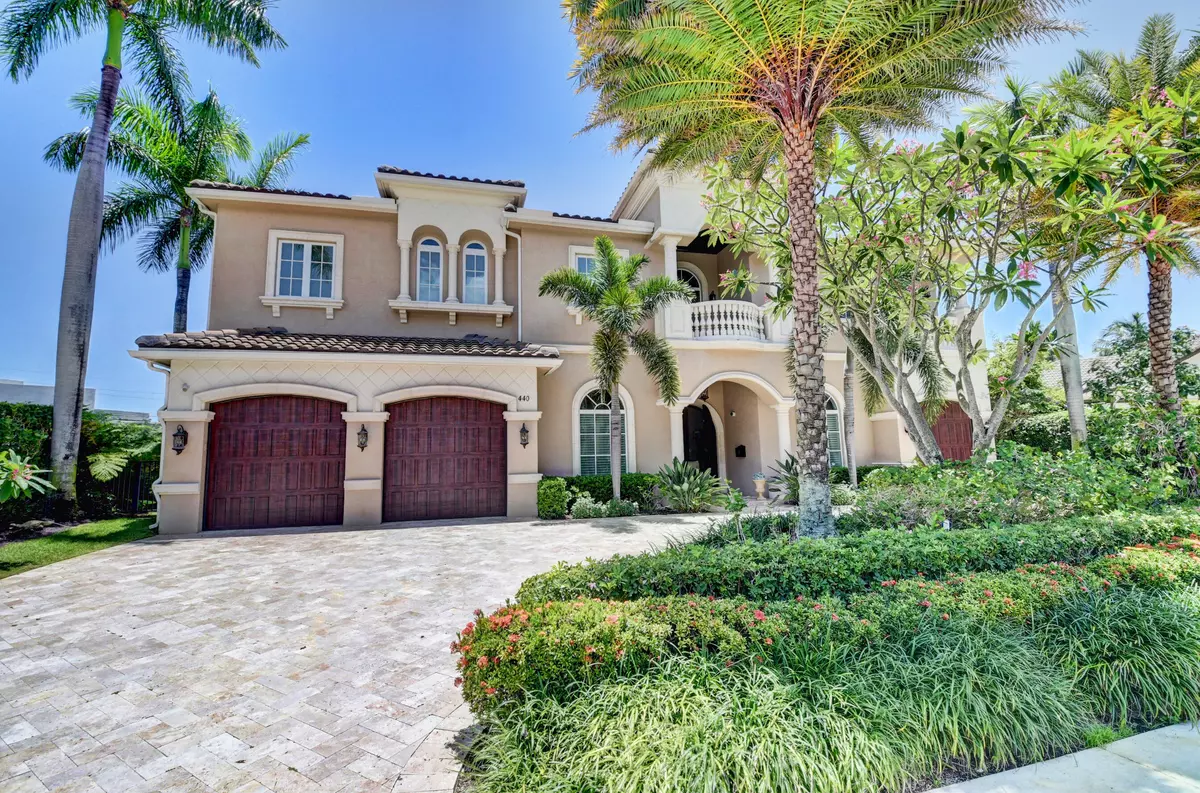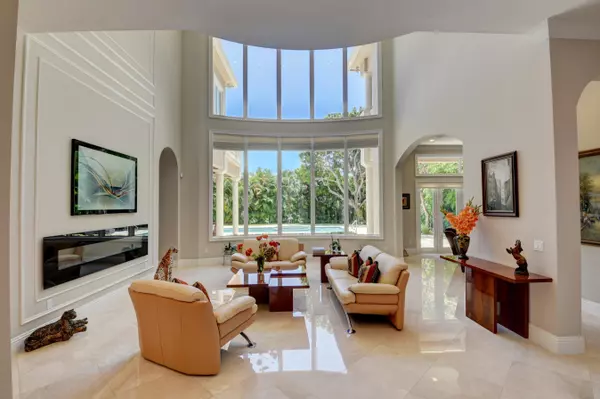Bought with Century 21 Tenace Realty Inc
$4,100,000
$4,250,000
3.5%For more information regarding the value of a property, please contact us for a free consultation.
4 Beds
4.1 Baths
5,594 SqFt
SOLD DATE : 05/31/2023
Key Details
Sold Price $4,100,000
Property Type Single Family Home
Sub Type Single Family Detached
Listing Status Sold
Purchase Type For Sale
Square Footage 5,594 sqft
Price per Sqft $732
Subdivision Boca Villas Sec C
MLS Listing ID RX-10808910
Sold Date 05/31/23
Style Mediterranean
Bedrooms 4
Full Baths 4
Half Baths 1
Construction Status Resale
HOA Y/N No
Abv Grd Liv Area 2
Year Built 2015
Annual Tax Amount $39,610
Tax Year 2021
Lot Size 0.330 Acres
Property Description
Beautiful Mediterranean style Estate home in East Boca Raton's best neighborhood and location with one of the largest lots in the area(over14,000 sq ft). 5,594 SF of living space with 4 bedrooms +office +bonus room +loft 4.5 bathrooms. Can easily be converted to 5 bedrooms or more. Just steps away from Mizner Park's high-end shopping, entertainment and restaurant venue. Amazing kitchen, quartzite countertops with waterfall edges. light wood cabinets, 48in natural gas stovetop, Miele and Subzero appliances. Glass doors throughout the house providing seamless access to the backyard maximizing indoor/outdoor experience. Amenities include a whole house generator, 4 private balconies, high ceilings, 2 laundry rooms, elevator, outdoor kitchen. So much more to see of this magnificent home
Location
State FL
County Palm Beach
Community Golden Triangle
Area 4260
Zoning R1D(ci
Rooms
Other Rooms Cabana Bath, Den/Office, Family, Florida, Great, Laundry-Inside, Loft, Sauna
Master Bath 2 Master Baths, Dual Sinks, Mstr Bdrm - Sitting, Mstr Bdrm - Upstairs, Separate Shower, Separate Tub
Interior
Interior Features Elevator, Fireplace(s), Foyer, Kitchen Island, Pantry, Roman Tub, Split Bedroom, Upstairs Living Area, Volume Ceiling, Walk-in Closet
Heating Central
Cooling Central
Flooring Marble, Wood Floor
Furnishings Unfurnished
Exterior
Exterior Feature Auto Sprinkler, Covered Patio, Custom Lighting, Fruit Tree(s), Open Balcony, Open Patio, Outdoor Shower
Garage 2+ Spaces, Drive - Circular
Garage Spaces 3.0
Pool Concrete, Gunite
Utilities Available Cable, Electric, Gas Natural, Public Sewer, Public Water
Amenities Available None
Waterfront No
Waterfront Description None
View Garden, Pool
Parking Type 2+ Spaces, Drive - Circular
Exposure West
Private Pool Yes
Building
Lot Description 1/4 to 1/2 Acre
Story 2.00
Foundation CBS, Concrete
Construction Status Resale
Others
Pets Allowed Yes
Senior Community No Hopa
Restrictions Lease OK
Security Features Burglar Alarm,Security Light,Security Sys-Owned,TV Camera
Acceptable Financing Cash, Conventional
Membership Fee Required No
Listing Terms Cash, Conventional
Financing Cash,Conventional
Read Less Info
Want to know what your home might be worth? Contact us for a FREE valuation!

Our team is ready to help you sell your home for the highest possible price ASAP
Get More Information







