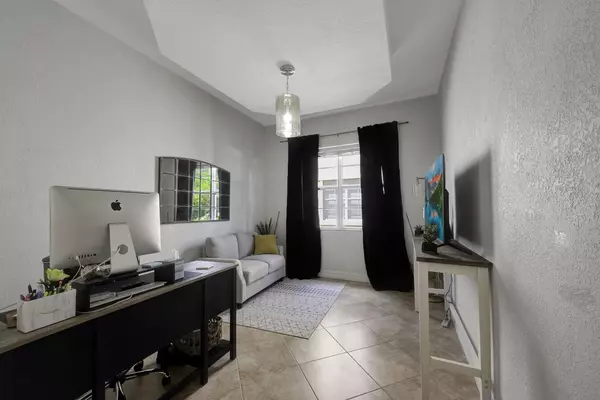Bought with Keller Williams Realty - Welli
$675,000
$699,900
3.6%For more information regarding the value of a property, please contact us for a free consultation.
4 Beds
2.1 Baths
2,718 SqFt
SOLD DATE : 06/02/2023
Key Details
Sold Price $675,000
Property Type Single Family Home
Sub Type Single Family Detached
Listing Status Sold
Purchase Type For Sale
Square Footage 2,718 sqft
Price per Sqft $248
Subdivision Oakmont Estates
MLS Listing ID RX-10879103
Sold Date 06/02/23
Style Mediterranean
Bedrooms 4
Full Baths 2
Half Baths 1
Construction Status Resale
HOA Fees $355/mo
HOA Y/N Yes
Abv Grd Liv Area 24
Year Built 2008
Annual Tax Amount $6,567
Tax Year 2022
Lot Size 6,617 Sqft
Property Description
Experience the lifestyle you seek in this modified, immaculately kept home with a stunning lake view. Entertain with style in the formal living and dining rooms or spend a casual afternoon in the family room or den. Stunning dream kitchen features granite countertops, tumbled tile backsplash, center island with a 2nd sink, stainless steel appliances, double oven, breakfast nook, walk-in pantry, wine fridge and a snack bar. The kitchen opens into the spacious family room with French doors that leads to the extended patio. Primary retreat with his and hers closets, dual sinks, a soaking tub and a walk-in shower. Enjoy your own tropical paradise with an extended covered patio, large fenced yard with privacy hedges, tropical landscaping and a serene lake view.
Location
State FL
County Palm Beach
Community Oakmont Estates
Area 5520
Zoning PUD(ci
Rooms
Other Rooms Family
Master Bath Dual Sinks, Mstr Bdrm - Upstairs, Separate Shower
Interior
Interior Features Foyer, Volume Ceiling, Walk-in Closet
Heating Central
Cooling Central
Flooring Tile, Wood Floor
Furnishings Unfurnished
Exterior
Exterior Feature Covered Patio, Open Patio
Garage Driveway, Garage - Attached, Vehicle Restrictions
Garage Spaces 2.0
Community Features Sold As-Is
Utilities Available Cable, Electric, Public Sewer, Public Water
Amenities Available Bike - Jog, Clubhouse, Pool, Sidewalks, Street Lights, Tennis
Waterfront Yes
Waterfront Description Lake
View Garden, Lake
Roof Type Barrel
Present Use Sold As-Is
Parking Type Driveway, Garage - Attached, Vehicle Restrictions
Exposure North
Private Pool No
Building
Lot Description < 1/4 Acre, Paved Road, Sidewalks
Story 2.00
Foundation CBS
Construction Status Resale
Schools
Middle Schools Polo Park Middle School
High Schools Wellington High School
Others
Pets Allowed Yes
HOA Fee Include Common Areas,Lawn Care
Senior Community No Hopa
Restrictions Buyer Approval,Commercial Vehicles Prohibited,Interview Required,No Boat,No Lease First 2 Years,No RV
Security Features Gate - Unmanned
Acceptable Financing Cash, Conventional, FHA, VA
Membership Fee Required No
Listing Terms Cash, Conventional, FHA, VA
Financing Cash,Conventional,FHA,VA
Pets Description No Aggressive Breeds
Read Less Info
Want to know what your home might be worth? Contact us for a FREE valuation!

Our team is ready to help you sell your home for the highest possible price ASAP
Get More Information







