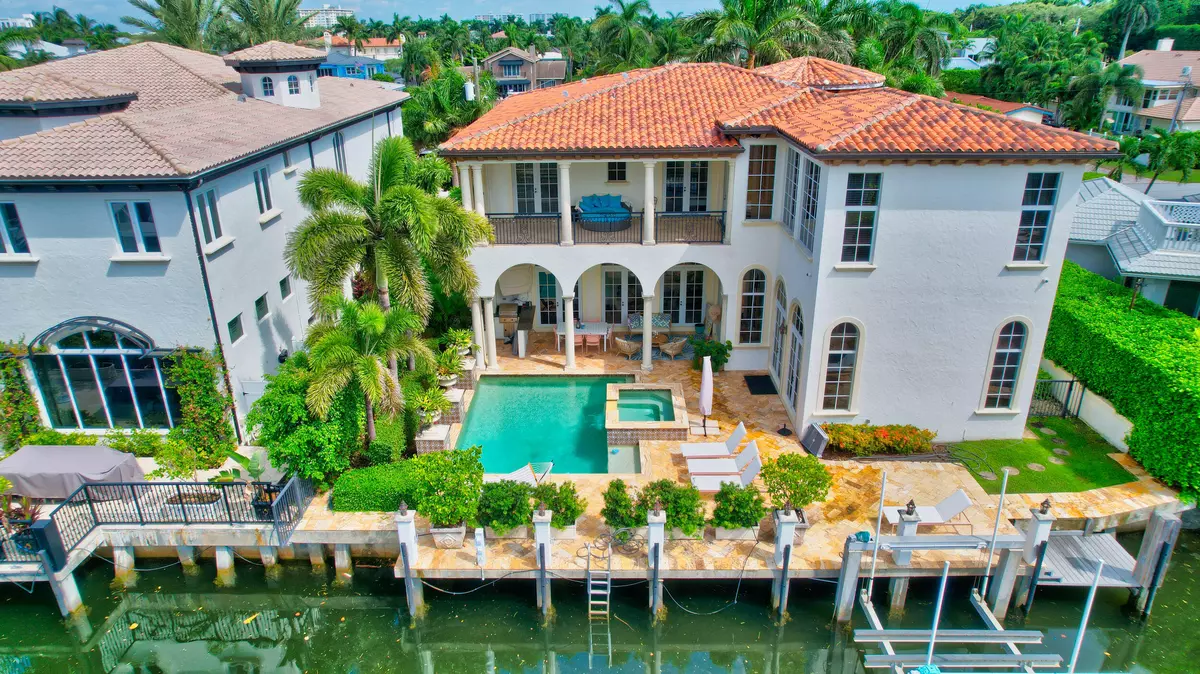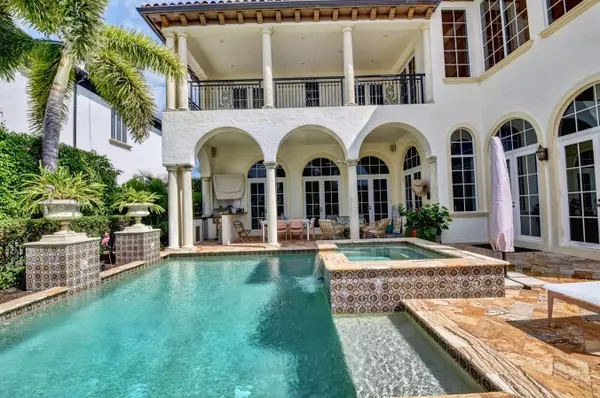Bought with Coldwell Banker Realty /Delray Beach
$4,900,000
$5,125,000
4.4%For more information regarding the value of a property, please contact us for a free consultation.
5 Beds
6 Baths
5,299 SqFt
SOLD DATE : 06/05/2023
Key Details
Sold Price $4,900,000
Property Type Single Family Home
Sub Type Single Family Detached
Listing Status Sold
Purchase Type For Sale
Square Footage 5,299 sqft
Price per Sqft $924
Subdivision Delray Bch Shores
MLS Listing ID RX-10869836
Sold Date 06/05/23
Style Mediterranean
Bedrooms 5
Full Baths 6
Construction Status Resale
HOA Y/N No
Abv Grd Liv Area 5
Year Built 2003
Annual Tax Amount $40,205
Tax Year 2022
Lot Size 8,641 Sqft
Property Description
The best waterfront living just steps from the ocean in Delray Beach. This 5-bedroom, plus office beautifully appointed home has extensive indoor and outdoor living space. Located on a deep water canal off the Intracoastal Waterway with 75 feet +/- with dock space with boat lift, the residence features high-impact glass throughout, gourmet kitchen, master suite, elevator and is lushly landscaped with private pool and spa. Located minutes away from Delray's Atlantic Avenue filled with art galleries, upscale shops, fine restaurants, nightly entertainment.
Location
State FL
County Palm Beach
Area 4140
Zoning R-1-AA
Rooms
Other Rooms Den/Office, Family, Laundry-Inside, Storage
Master Bath Bidet, Dual Sinks, Mstr Bdrm - Upstairs, Separate Shower
Interior
Interior Features Built-in Shelves, Closet Cabinets, Ctdrl/Vault Ceilings, Custom Mirror, Decorative Fireplace, Elevator, Entry Lvl Lvng Area, Fireplace(s), Foyer, French Door, Kitchen Island, Split Bedroom, Volume Ceiling
Heating Central, Electric
Cooling Central, Electric
Flooring Carpet, Marble, Wood Floor
Furnishings Unfurnished
Exterior
Exterior Feature Auto Sprinkler, Built-in Grill, Covered Balcony, Deck, Fence, Outdoor Shower, Summer Kitchen
Garage 2+ Spaces, Drive - Circular, Garage - Attached
Garage Spaces 3.0
Pool Inground, Spa
Community Features Sold As-Is
Utilities Available Cable, Electric, Gas Natural, Public Sewer, Public Water
Amenities Available None
Waterfront Yes
Waterfront Description Interior Canal
Water Access Desc Private Dock
View Canal
Roof Type Barrel
Present Use Sold As-Is
Parking Type 2+ Spaces, Drive - Circular, Garage - Attached
Exposure North
Private Pool Yes
Building
Lot Description < 1/4 Acre
Story 2.00
Foundation CBS, Piling
Construction Status Resale
Others
Pets Allowed Yes
Senior Community No Hopa
Restrictions None
Security Features Burglar Alarm,Security Sys-Owned
Acceptable Financing Cash, Conventional
Membership Fee Required No
Listing Terms Cash, Conventional
Financing Cash,Conventional
Read Less Info
Want to know what your home might be worth? Contact us for a FREE valuation!

Our team is ready to help you sell your home for the highest possible price ASAP
Get More Information







