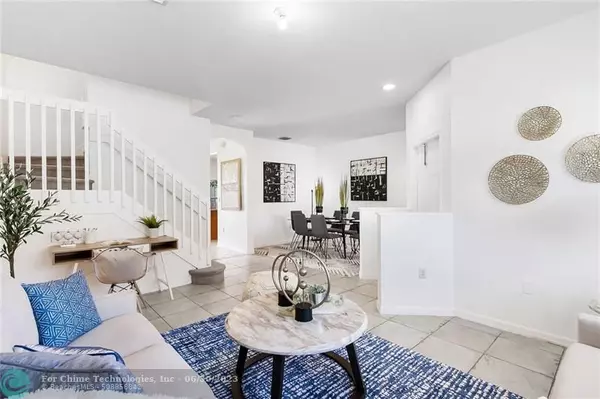$390,000
$385,000
1.3%For more information regarding the value of a property, please contact us for a free consultation.
3 Beds
2.5 Baths
1,523 SqFt
SOLD DATE : 06/08/2023
Key Details
Sold Price $390,000
Property Type Townhouse
Sub Type Townhouse
Listing Status Sold
Purchase Type For Sale
Square Footage 1,523 sqft
Price per Sqft $256
Subdivision Monterey Bay
MLS Listing ID F10379125
Sold Date 06/08/23
Style Townhouse Fee Simple
Bedrooms 3
Full Baths 2
Half Baths 1
Construction Status Resale
HOA Fees $230/mo
HOA Y/N Yes
Year Built 2007
Annual Tax Amount $5,645
Tax Year 2022
Property Description
Welcome to the highly desirable, gated community of Monterey Bay in Boynton Beach. This 3 bedroom, 2.5 bathroom townhouse boasts an amazing floor plan with a spacious downstairs living and dining area, kitchen with wood cabinets, stainless steel refrigerator, and a private back patio overlooking the canal. Freshly painted interior ready for new owners! Upstairs Master suite with large walk-in closet, dual vanity sinks, and tub/shower combo. Two additional guest bedrooms and guest bathroom as well as newer washer/dryer are also upstairs. 2016 AC, hurricane impact windows upstairs, shutters for downstairs windows. Low association includes pool, playground, landscaping, and gate. No leasing allowed first 2 years of ownership. Conveniently located minutes from the beach, Atlantic Ave and I-95.
Location
State FL
County Palm Beach County
Community Monterey Bay
Area Palm Bch 4410; 4420; 4430; 4440; 4490; 4500; 451
Building/Complex Name Monterey Bay
Rooms
Bedroom Description Master Bedroom Upstairs
Dining Room Formal Dining, Snack Bar/Counter
Interior
Interior Features First Floor Entry, Volume Ceilings, Walk-In Closets
Heating Central Heat, Electric Heat
Cooling Ceiling Fans, Central Cooling, Electric Cooling
Flooring Carpeted Floors, Tile Floors
Equipment Dishwasher, Dryer, Electric Range, Electric Water Heater, Microwave, Refrigerator, Self Cleaning Oven, Washer
Exterior
Exterior Feature Open Porch, Storm/Security Shutters
Community Features Gated Community
Amenities Available Child Play Area, Pool
Waterfront Yes
Waterfront Description Canal Front
Water Access Y
Water Access Desc None
Private Pool No
Building
Unit Features Canal,Garden View
Foundation Cbs Construction
Unit Floor 1
Construction Status Resale
Schools
Elementary Schools Crosspointe
Others
Pets Allowed Yes
HOA Fee Include 230
Senior Community No HOPA
Restrictions No Lease First 2 Years
Security Features Complex Fenced
Acceptable Financing Cash, Conventional, FHA, VA
Membership Fee Required No
Listing Terms Cash, Conventional, FHA, VA
Num of Pet 2
Special Listing Condition As Is
Pets Description No Aggressive Breeds, Number Limit
Read Less Info
Want to know what your home might be worth? Contact us for a FREE valuation!

Our team is ready to help you sell your home for the highest possible price ASAP

Bought with Partnership Realty Inc.
Get More Information







