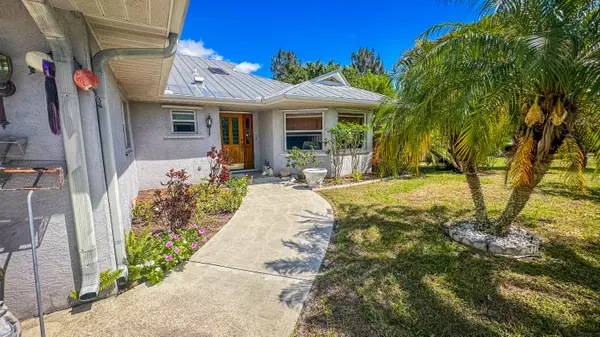Bought with Realty One Group Engage
$585,000
$585,000
For more information regarding the value of a property, please contact us for a free consultation.
2 Beds
2 Baths
1,812 SqFt
SOLD DATE : 06/12/2023
Key Details
Sold Price $585,000
Property Type Single Family Home
Sub Type Single Family Detached
Listing Status Sold
Purchase Type For Sale
Square Footage 1,812 sqft
Price per Sqft $322
Subdivision Poinciana Gardens Section 1
MLS Listing ID RX-10884062
Sold Date 06/12/23
Style Traditional
Bedrooms 2
Full Baths 2
Construction Status Resale
HOA Y/N No
Abv Grd Liv Area 14
Year Built 1990
Annual Tax Amount $3,286
Tax Year 2022
Lot Size 0.459 Acres
Property Description
Bring your boats and Rvs to this piece of Paradise!!! Charming 2 Bedroom 2 Bath, Pool home in the sought after Poinciana Gardens Community. Home has fully fenced backyard and backs up to the preserve. Offers lots of privacy with lush landscaping with nature all around you. Large living room with arched entry and bay windows. Large open eat in kitchen with wonderful views of the pool! Lots of room for entertaining. Master bedroom features French doors opening to your Oversized screened in back porch with tongue and groove ceilings. Lot size is 100 ft wide x 200ft deep. Brand New A/C unit and ducts 2023!!No Mandatory HOA. Wonderful location nestled in Hobe Sound and only minutes away from beaches, great shopping and restaurants. A Must see!!
Location
State FL
County Martin
Area 14 - Hobe Sound/Stuart - South Of Cove Rd
Zoning Resident
Rooms
Other Rooms Family
Master Bath Mstr Bdrm - Ground, Separate Shower
Interior
Interior Features Ctdrl/Vault Ceilings, Foyer, Sky Light(s), Stack Bedrooms, Walk-in Closet
Heating Electric
Cooling Central
Flooring Carpet, Ceramic Tile
Furnishings Unfurnished
Exterior
Exterior Feature Fence, Open Patio, Screen Porch
Garage 2+ Spaces, Garage - Attached
Garage Spaces 3.0
Pool Equipment Included, Inground
Utilities Available Septic, Well Water
Amenities Available None
Waterfront No
Waterfront Description None
View Pool, Preserve
Roof Type Metal
Parking Type 2+ Spaces, Garage - Attached
Exposure South
Private Pool Yes
Building
Lot Description 1/4 to 1/2 Acre
Story 1.00
Foundation CBS
Construction Status Resale
Schools
Elementary Schools Sea Wind Elementary School
Middle Schools Murray Middle School
High Schools South Fork High School
Others
Pets Allowed Yes
Senior Community No Hopa
Restrictions None
Security Features None
Acceptable Financing Cash, Conventional, FHA, VA
Membership Fee Required No
Listing Terms Cash, Conventional, FHA, VA
Financing Cash,Conventional,FHA,VA
Pets Description No Restrictions
Read Less Info
Want to know what your home might be worth? Contact us for a FREE valuation!

Our team is ready to help you sell your home for the highest possible price ASAP
Get More Information







