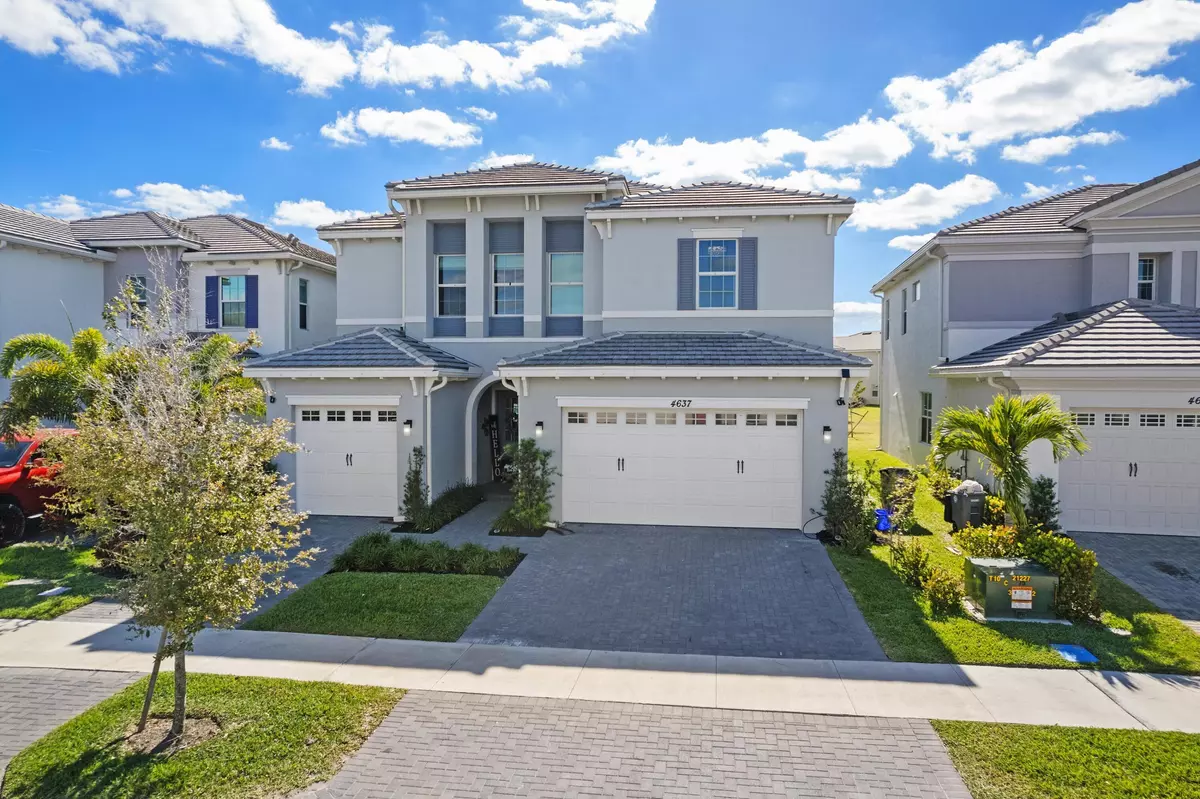Bought with Destinations Realty
$900,000
$1,093,000
17.7%For more information regarding the value of a property, please contact us for a free consultation.
5 Beds
5 Baths
3,838 SqFt
SOLD DATE : 06/13/2023
Key Details
Sold Price $900,000
Property Type Single Family Home
Sub Type Single Family Detached
Listing Status Sold
Purchase Type For Sale
Square Footage 3,838 sqft
Price per Sqft $234
Subdivision Canopy Grove
MLS Listing ID RX-10876789
Sold Date 06/13/23
Bedrooms 5
Full Baths 5
Construction Status Resale
HOA Fees $99/mo
HOA Y/N Yes
Year Built 2021
Annual Tax Amount $11,585
Tax Year 2022
Property Description
This gorgeous home located in the Groves of Westlake is truly one of a kind. As you step through the front door your eyes will be drawn to 3 gorgeous chandeliers hanging from the 20+ft ceilings as well as the custom molding in the entryway and throughout the home. The brand new water and scratch proof plank vinyl floors will lead you into the living room where you will find custom built-ins, Restoration Hardware light fixtures, as well as a marble fireplace. The kitchen upgrades include a 10ft island, quarts countertops and backsplash, a custom range and gas cooktop, as well as a custom refrigerator and dishwasher. If that's not enough, you also have a built in pantry and your very own wine cellar with glass doors and recessed lighting. The first level also offers a home
Location
State FL
County Palm Beach
Community Groves Of Westlake
Area 5590
Zoning RESIDENTIAL
Rooms
Other Rooms Den/Office, Family
Master Bath Dual Sinks, Mstr Bdrm - Upstairs, Separate Shower, Separate Tub
Interior
Interior Features Bar, Built-in Shelves, Closet Cabinets, Dome Kitchen, Fireplace(s), French Door, Kitchen Island, Laundry Tub, Pantry, Pull Down Stairs, Roman Tub, Split Bedroom, Upstairs Living Area, Walk-in Closet, Wet Bar
Heating Central
Cooling Central, Electric
Flooring Laminate, Marble, Tile, Wood Floor
Furnishings Furniture Negotiable
Exterior
Garage 2+ Spaces
Garage Spaces 3.0
Community Features Gated Community
Utilities Available Cable, Electric, Public Water
Amenities Available Basketball, Bike Storage, Business Center, Cafe/Restaurant, Clubhouse, Manager on Site, Pickleball, Picnic Area, Playground, Pool, Sidewalks, Street Lights, Tennis
Waterfront No
Waterfront Description None
Parking Type 2+ Spaces
Exposure East
Private Pool No
Building
Story 2.00
Foundation Concrete
Construction Status Resale
Schools
Elementary Schools Golden Grove Elementary School
Middle Schools Osceola Creek Middle School
High Schools Seminole Ridge Community High School
Others
Pets Allowed Yes
Senior Community No Hopa
Restrictions None
Acceptable Financing Cash, Conventional
Membership Fee Required No
Listing Terms Cash, Conventional
Financing Cash,Conventional
Read Less Info
Want to know what your home might be worth? Contact us for a FREE valuation!

Our team is ready to help you sell your home for the highest possible price ASAP
Get More Information







