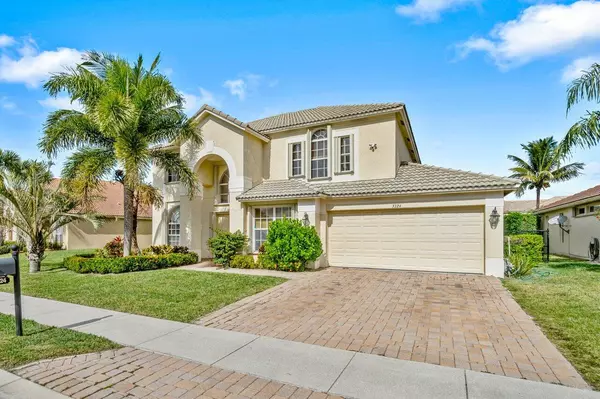Bought with One Sotheby's International Realty
$585,000
$597,700
2.1%For more information regarding the value of a property, please contact us for a free consultation.
4 Beds
3 Baths
2,696 SqFt
SOLD DATE : 06/22/2023
Key Details
Sold Price $585,000
Property Type Single Family Home
Sub Type Single Family Detached
Listing Status Sold
Purchase Type For Sale
Square Footage 2,696 sqft
Price per Sqft $216
Subdivision Hamilton Bay Sec 1A And 1B
MLS Listing ID RX-10858835
Sold Date 06/22/23
Style Contemporary
Bedrooms 4
Full Baths 3
Construction Status Resale
HOA Fees $310/mo
HOA Y/N Yes
Year Built 2003
Annual Tax Amount $7,065
Tax Year 2022
Lot Size 7,711 Sqft
Property Description
This beautiful Hamilton Bay property features 2 story living, 4 bedrooms and 3 full baths. As you go through the double front doors into the amazing property you'll find yourself looking at 2 spacious rooms. To your right a beautiful den with glass doors that can be your home office. Has you move forward to this spacious kitchen that offers granite counters and mosaic backsplash with a Gas range and stainless steel appliances. To the right you find a grand dining room and access to your completely fenced-in back yard. Great for kids and pets. Once upstairs you will find a large foyer that can be an additional TV room and 4 bedrooms including the spacious Master. Don't miss this property or let's just say your next home!!!
Location
State FL
County Palm Beach
Area 5580
Zoning RPD(ci
Rooms
Other Rooms Den/Office, Family, Loft
Master Bath Dual Sinks, Mstr Bdrm - Upstairs, Separate Shower, Separate Tub
Interior
Interior Features Ctdrl/Vault Ceilings, French Door, Laundry Tub, Stack Bedrooms, Walk-in Closet
Heating Central, Electric
Cooling Central, Electric
Flooring Carpet, Laminate, Tile
Furnishings Unfurnished
Exterior
Exterior Feature Auto Sprinkler, Covered Patio, Fence, Open Porch, Room for Pool, Shutters, Zoned Sprinkler
Garage 2+ Spaces, Garage - Attached
Garage Spaces 2.0
Community Features Sold As-Is
Utilities Available Electric, Gas Natural, Public Sewer, Public Water
Amenities Available Picnic Area, Pool, Sidewalks, Spa-Hot Tub, Street Lights, Tennis
Waterfront No
Waterfront Description None
View Garden, Other
Roof Type Concrete Tile
Present Use Sold As-Is
Parking Type 2+ Spaces, Garage - Attached
Exposure South
Private Pool No
Building
Lot Description < 1/4 Acre, Sidewalks
Story 2.00
Foundation CBS
Construction Status Resale
Others
Pets Allowed Yes
HOA Fee Include Common Areas,Lawn Care,Management Fees,Pest Control,Pool Service,Security
Senior Community No Hopa
Restrictions Buyer Approval,Commercial Vehicles Prohibited,Interview Required,Lease OK,No RV,Other
Security Features Burglar Alarm,Gate - Manned,Private Guard,Security Sys-Owned
Acceptable Financing Cash, Conventional, FHA, VA
Membership Fee Required No
Listing Terms Cash, Conventional, FHA, VA
Financing Cash,Conventional,FHA,VA
Pets Description No Aggressive Breeds
Read Less Info
Want to know what your home might be worth? Contact us for a FREE valuation!

Our team is ready to help you sell your home for the highest possible price ASAP
Get More Information







