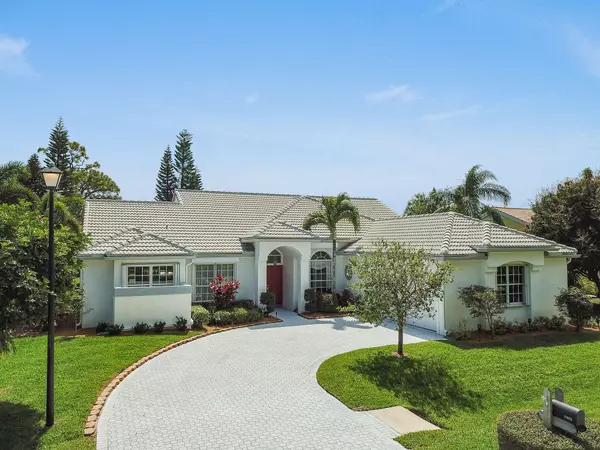Bought with Keller Williams Realty SW
$915,000
$999,000
8.4%For more information regarding the value of a property, please contact us for a free consultation.
4 Beds
3 Baths
2,540 SqFt
SOLD DATE : 06/28/2023
Key Details
Sold Price $915,000
Property Type Single Family Home
Sub Type Single Family Detached
Listing Status Sold
Purchase Type For Sale
Square Footage 2,540 sqft
Price per Sqft $360
Subdivision North Passage
MLS Listing ID RX-10875380
Sold Date 06/28/23
Bedrooms 4
Full Baths 3
Construction Status Resale
HOA Fees $219/mo
HOA Y/N Yes
Year Built 1992
Annual Tax Amount $4,688
Tax Year 2022
Lot Size 0.330 Acres
Property Description
Welcome to the ''Brighton House'' of North Passage. A rare opportunity awaits you to own a stunning piece of property in the highly desired community located in the beautiful beach town of Tequesta! This magnificent Estate home sits upon a lot of over 14,000 sqft and faces a natural preserve giving privacy and great outdoors feel. This home is ready for the next owner to put its decorative touches into play. High ceilings, split plan, and ultra spacious for a growing family or for those who love to entertain. This meticulously maintained home recently had a brand-new concrete tile roof installed and features a new washer and dryer, AC and ducts, and refrigerator all within the last few years. The home is flooded with natural light throughout and has tons of storage.
Location
State FL
County Martin
Area 5060
Zoning RML
Rooms
Other Rooms Cabana Bath, Convertible Bedroom, Family, Laundry-Inside
Master Bath Dual Sinks, Mstr Bdrm - Ground, Separate Shower, Separate Tub
Interior
Interior Features Entry Lvl Lvng Area, French Door, Pantry, Roman Tub, Walk-in Closet
Heating Central
Cooling Central
Flooring Carpet, Ceramic Tile
Furnishings Furniture Negotiable
Exterior
Exterior Feature Covered Patio, Shutters
Garage 2+ Spaces, Driveway, Garage - Attached
Garage Spaces 2.0
Pool Gunite
Community Features Sold As-Is, Gated Community
Utilities Available Cable, Electric, Public Sewer, Public Water
Amenities Available Basketball, Bike - Jog, Clubhouse, Community Room, Fitness Center, Golf Course, Manager on Site, Pickleball, Playground, Pool, Spa-Hot Tub
Waterfront No
Waterfront Description None
View Pool, Preserve
Roof Type Concrete Tile
Present Use Sold As-Is
Handicap Access Handicap Access
Parking Type 2+ Spaces, Driveway, Garage - Attached
Exposure North
Private Pool Yes
Building
Lot Description 1/4 to 1/2 Acre, Corner Lot
Story 1.00
Foundation CBS
Construction Status Resale
Schools
Elementary Schools Hobe Sound Elementary School
Middle Schools Murray Middle School
High Schools South Fork High School
Others
Pets Allowed Yes
HOA Fee Include Common Areas,Common R.E. Tax,Management Fees,Manager,Pool Service,Reserve Funds,Trash Removal
Senior Community No Hopa
Restrictions Buyer Approval
Security Features Gate - Manned
Acceptable Financing Cash, Conventional
Membership Fee Required No
Listing Terms Cash, Conventional
Financing Cash,Conventional
Pets Description No Aggressive Breeds
Read Less Info
Want to know what your home might be worth? Contact us for a FREE valuation!

Our team is ready to help you sell your home for the highest possible price ASAP
Get More Information







