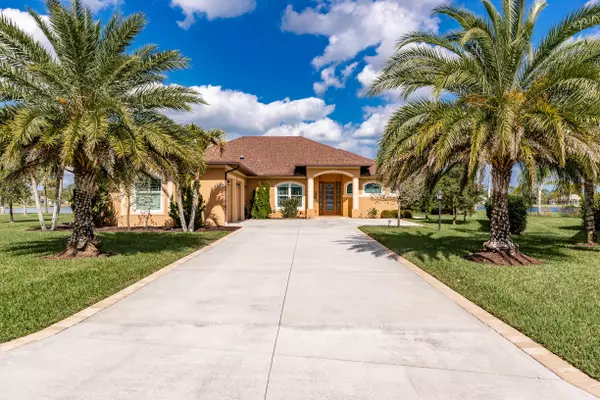Bought with NextHome Exclusive Real Estate
$865,000
$875,000
1.1%For more information regarding the value of a property, please contact us for a free consultation.
4 Beds
3 Baths
2,549 SqFt
SOLD DATE : 06/30/2023
Key Details
Sold Price $865,000
Property Type Single Family Home
Sub Type Single Family Detached
Listing Status Sold
Purchase Type For Sale
Square Footage 2,549 sqft
Price per Sqft $339
Subdivision Cross Creek Lake Estates
MLS Listing ID RX-10859563
Sold Date 06/30/23
Bedrooms 4
Full Baths 3
Construction Status Resale
HOA Fees $66/mo
HOA Y/N Yes
Year Built 2017
Annual Tax Amount $5,078
Tax Year 2022
Lot Size 0.570 Acres
Property Description
2017 4BD/3BTH/2 Extended GAR, Lifestyle Custom Built Home With Breathtaking Panoramic Waterfront Views From The Largest Lake Lot .(57 Acres) in CCLE. Captivating High-End Finishes Throughout. Double Tray Ceilings W/ Crown Molding, Impact Windows & Sliders, Impact Glass Front Door (Full) W/ 2 Sidelights, Striking Kitchen offers Maple Cabinets, Large Island w/ B Board, CAMBRIA Quartz Countertops & Rollout Drawers, Upgraded Bathrooms and Utility Room. Entire House Porcelain Floors, Surround Music System, Misting System, Solar Panels, Enclosure w/Cool Kote Sundeck 2600 Sqft Entire Width of the House. Beautiful Solar Heated Salt water Pool w LED color Lighting Overlooking the Widest Part of the 44 Acres Lake. Minutes from the Beach and River.
Location
State FL
County Indian River
Community Cross Creek Lake Estates
Area 6351 - Sebastian (Ir)
Zoning Residential
Rooms
Other Rooms Laundry-Inside, Pool Bath
Master Bath Dual Sinks, Mstr Bdrm - Ground
Interior
Interior Features Laundry Tub, Pantry, Pull Down Stairs, Split Bedroom, Volume Ceiling, Walk-in Closet
Heating Central, Electric, Solar
Cooling Ceiling Fan, Central, Electric
Flooring Tile
Furnishings Furniture Negotiable
Exterior
Exterior Feature Auto Sprinkler, Lake/Canal Sprinkler, Outdoor Shower, Screened Patio, Solar Panels, Zoned Sprinkler
Garage 2+ Spaces, Garage - Attached
Garage Spaces 2.0
Pool Freeform, Heated, Screened, Solar Heat
Community Features Sold As-Is, Survey, Title Insurance
Utilities Available Public Sewer, Public Water, Underground
Amenities Available Sidewalks
Waterfront Yes
Waterfront Description Lake
View Garden, Lake, Pool
Roof Type Comp Shingle
Present Use Sold As-Is,Survey,Title Insurance
Parking Type 2+ Spaces, Garage - Attached
Exposure South
Private Pool Yes
Building
Lot Description 1/2 to < 1 Acre, Paved Road, Private Road, Sidewalks
Story 1.00
Foundation CBS, Concrete, Stucco
Construction Status Resale
Schools
Elementary Schools Pelican Island Elementary School
Middle Schools Storm Grove Middle School
High Schools Sebastian River High School
Others
Pets Allowed Yes
HOA Fee Include Common Areas
Senior Community No Hopa
Restrictions Lease OK
Security Features Gate - Unmanned
Acceptable Financing Cash, Conventional
Membership Fee Required No
Listing Terms Cash, Conventional
Financing Cash,Conventional
Read Less Info
Want to know what your home might be worth? Contact us for a FREE valuation!

Our team is ready to help you sell your home for the highest possible price ASAP
Get More Information







