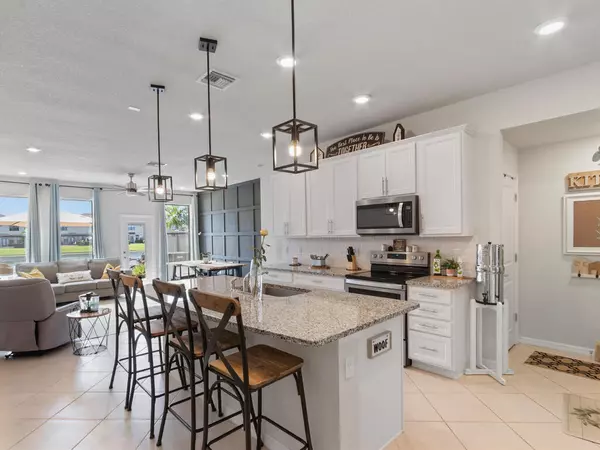Bought with La Rosa Realty Beaches LLC
$449,500
$449,500
For more information regarding the value of a property, please contact us for a free consultation.
3 Beds
2.1 Baths
1,612 SqFt
SOLD DATE : 06/30/2023
Key Details
Sold Price $449,500
Property Type Townhouse
Sub Type Townhouse
Listing Status Sold
Purchase Type For Sale
Square Footage 1,612 sqft
Price per Sqft $278
Subdivision Preston Square
MLS Listing ID RX-10892829
Sold Date 06/30/23
Style Townhouse
Bedrooms 3
Full Baths 2
Half Baths 1
Construction Status Resale
HOA Fees $200/mo
HOA Y/N Yes
Year Built 2019
Annual Tax Amount $4,085
Tax Year 2022
Lot Size 1,692 Sqft
Property Description
NEW on the Market! HURRY, WILL NOT LAST! 2019 Beautiful Waterfront 2-story 3/2.5 Townhome 1612 LIV SF/1872 SF Gross, 1 Car Garage located in the gated community of Preston Square. LOW HOA fees. Equipped with solar panels you will save on your electric bill-Very LOW! This home features most of the upgrades which were offered by the builder-Pulte, which include a rear brick paver patio. Community features a heated pool, playground, outdoor gym, sidewalks, guest parking. Prime location near shops, restaurants, schools etc. Aprox. 15 min drive from the beach, 15 min from Clematis St-Downtown West Palm Beach and Palm Beach, 7 min from I-95. Lawncare, Irrigation, pool care, common areas, all maintained by association.**
Location
State FL
County Palm Beach
Community Preston Square
Area 5660
Zoning RM(cit
Rooms
Other Rooms Attic, Family, Great, Laundry-Inside
Master Bath Dual Sinks
Interior
Interior Features Entry Lvl Lvng Area, Foyer, Kitchen Island, Pantry, Walk-in Closet
Heating Central, Electric, Heat Strip
Cooling Ceiling Fan, Central, Electric
Flooring Carpet, Tile
Furnishings Furniture Negotiable,Unfurnished
Exterior
Exterior Feature Auto Sprinkler, Lake/Canal Sprinkler, Open Patio, Shutters, Solar Panels
Garage 2+ Spaces, Driveway, Garage - Attached
Garage Spaces 1.0
Utilities Available Cable, Electric, Public Sewer, Public Water
Amenities Available Fitness Trail, Playground, Pool, Sidewalks
Waterfront Yes
Waterfront Description Lake
View Lake
Roof Type Comp Shingle
Parking Type 2+ Spaces, Driveway, Garage - Attached
Exposure East
Private Pool No
Building
Lot Description < 1/4 Acre, West of US-1
Story 2.00
Foundation CBS, Concrete, Stucco
Construction Status Resale
Others
Pets Allowed Restricted
HOA Fee Include Common Areas,Lawn Care,Management Fees,Pool Service,Recrtnal Facility,Reserve Funds,Security
Senior Community No Hopa
Restrictions Buyer Approval,Commercial Vehicles Prohibited,Lease OK w/Restrict
Acceptable Financing Cash, Conventional, FHA, VA
Membership Fee Required No
Listing Terms Cash, Conventional, FHA, VA
Financing Cash,Conventional,FHA,VA
Read Less Info
Want to know what your home might be worth? Contact us for a FREE valuation!

Our team is ready to help you sell your home for the highest possible price ASAP
Get More Information







