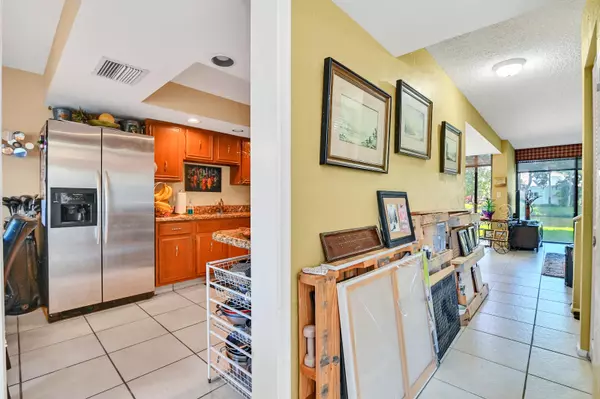Bought with Diamond Realty Group LLC
$265,000
$349,900
24.3%For more information regarding the value of a property, please contact us for a free consultation.
3 Beds
2.1 Baths
1,550 SqFt
SOLD DATE : 07/05/2023
Key Details
Sold Price $265,000
Property Type Condo
Sub Type Condo/Coop
Listing Status Sold
Purchase Type For Sale
Square Footage 1,550 sqft
Price per Sqft $170
Subdivision Bridgewood Townhouse Condo
MLS Listing ID RX-10887122
Sold Date 07/05/23
Style < 4 Floors,Multi-Level,Townhouse
Bedrooms 3
Full Baths 2
Half Baths 1
Construction Status Resale
Membership Fee $90,000
HOA Fees $923/mo
HOA Y/N Yes
Year Built 1979
Annual Tax Amount $268
Tax Year 2022
Property Description
Fantastic three-bedroom townhouse in the desirable community of Boca West. Come inside to appreciate the roomy living spaces and abundant natural light, with a lake view. The kitchen features stainless steel appliances and granite countertops with full size washer and dryer. The bedrooms are all roomy and have lots of closet space and bathrooms are updated with soaking tub in the master bathroom. This wonderful house is close to upscale restaurants, shopping, and more! It is a well-kept neighborhood with lots of resort-style amenities for its residents such as 4 golf courses, 29 Tennis courts, 15 Pickleball courts, aquatics and fitness center, spa/salon, and several restaurants.
Location
State FL
County Palm Beach
Community Bridgewood Townhouse Condominiums
Area 4660
Zoning AR
Rooms
Other Rooms Den/Office, Family, Laundry-Inside
Master Bath Mstr Bdrm - Upstairs, Separate Shower, Separate Tub
Interior
Interior Features Dome Kitchen, Foyer, Pantry, Stack Bedrooms, Walk-in Closet
Heating Central, Electric
Cooling Ceiling Fan, Central, Electric
Flooring Carpet, Ceramic Tile
Furnishings Unfurnished
Exterior
Exterior Feature Custom Lighting, Open Patio
Garage Assigned, Golf Cart, Guest
Community Features Sold As-Is
Utilities Available Cable, Electric, Public Sewer, Public Water
Amenities Available Basketball, Bike - Jog, Billiards, Business Center, Cafe/Restaurant, Clubhouse, Community Room, Extra Storage, Fitness Center, Golf Course, Manager on Site, Picnic Area, Pool, Sauna, Spa-Hot Tub, Tennis, Whirlpool
Waterfront Yes
Waterfront Description Interior Canal,Lake
View Garden, Lake
Roof Type Barrel
Present Use Sold As-Is
Parking Type Assigned, Golf Cart, Guest
Exposure North
Private Pool No
Building
Lot Description 10 to <25 Acres, Paved Road, Sidewalks
Story 2.00
Unit Features Multi-Level
Foundation CBS, Stucco
Unit Floor 1
Construction Status Resale
Schools
Elementary Schools Whispering Pines Elementary School
Middle Schools Omni Middle School
High Schools Spanish River Community High School
Others
Pets Allowed No
HOA Fee Include Cable,Common Areas,Insurance-Bldg,Lawn Care,Maintenance-Exterior,Management Fees,Pool Service,Reserve Funds,Roof Maintenance,Security,Trash Removal,Water
Senior Community No Hopa
Restrictions Buyer Approval,Lease OK,Lease OK w/Restrict
Security Features Gate - Manned,Security Patrol
Acceptable Financing Cash, Conventional
Membership Fee Required Yes
Listing Terms Cash, Conventional
Financing Cash,Conventional
Read Less Info
Want to know what your home might be worth? Contact us for a FREE valuation!

Our team is ready to help you sell your home for the highest possible price ASAP
Get More Information







