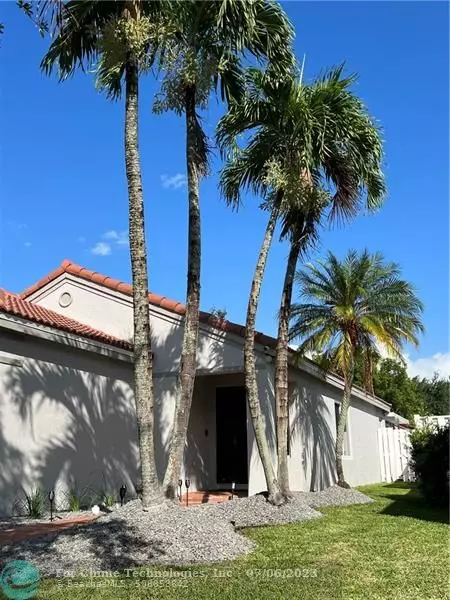$625,000
$649,000
3.7%For more information regarding the value of a property, please contact us for a free consultation.
3 Beds
2 Baths
1,663 SqFt
SOLD DATE : 06/30/2023
Key Details
Sold Price $625,000
Property Type Single Family Home
Sub Type Single
Listing Status Sold
Purchase Type For Sale
Square Footage 1,663 sqft
Price per Sqft $375
Subdivision San Sebastian
MLS Listing ID F10379791
Sold Date 06/30/23
Style No Pool/No Water
Bedrooms 3
Full Baths 2
Construction Status Resale
HOA Fees $74/qua
HOA Y/N Yes
Total Fin. Sqft 4435
Year Built 1997
Annual Tax Amount $6,918
Tax Year 2022
Property Description
GREAT FAMILY COMMUNITY, EXCELLENT NEIGHBORS & BEAUTIFULLY UPDATED HOME!!! Brand New SS Kitchen Appliances & Backyard Smart WiFi Sprinkler Timer-Rain Bird on 5/2023. Brand New Roof & Lighting inside/outside 3/2023. Brand New Impact Windows/Doors, Achim Cordless 2 1/2" Plantation Window Blinds & Updated Bathrooms in 2022. Night Owl NVR Hardwired Security Cameras, 7 installed inside/outside in 2021. All other updates such as: AC Unit, Water Heater, kitchen Cabinetry With Quartz Counter Tops, Wood Pattern Ceramic Tiles Throughout, Washer/Dryer, Garbage Disposal & Garage Door, Completed Between 2017-18. No credit fico score or down payment requirements. Walking distance to the Community Pool. High Performance Rating Public Schools! SHOWS LIKE A NEW MODEL HOME, COME SEE IT TODAY!!
Location
State FL
County Broward County
Community San Sebastian
Area Weston (3890)
Rooms
Bedroom Description Entry Level,Master Bedroom Ground Level
Other Rooms Florida Room
Dining Room Dining/Living Room, Snack Bar/Counter
Interior
Interior Features First Floor Entry, Foyer Entry, Pantry, 3 Bedroom Split, Vaulted Ceilings, Walk-In Closets
Heating Central Heat, Electric Heat
Cooling Ceiling Fans, Central Cooling, Electric Cooling
Flooring Ceramic Floor
Equipment Dishwasher, Dryer, Electric Range, Electric Water Heater, Microwave, Refrigerator, Self Cleaning Oven, Washer
Furnishings Unfurnished
Exterior
Exterior Feature Exterior Lighting, Fence, High Impact Doors, Laundry Facility, Open Porch, Patio
Garage Attached
Garage Spaces 2.0
Waterfront No
Water Access N
View Other View
Roof Type Barrel Roof,Curved/S-Tile Roof
Private Pool No
Building
Lot Description Less Than 1/4 Acre Lot
Foundation Concrete Block Construction, Cbs Construction
Sewer Municipal Sewer
Water Municipal Water
Construction Status Resale
Schools
Elementary Schools Gator Run
Middle Schools Falcon Cove
High Schools Cypress Bay
Others
Pets Allowed Yes
HOA Fee Include 224
Senior Community No HOPA
Restrictions Assoc Approval Required,Ok To Lease
Acceptable Financing Cash, Conventional
Membership Fee Required No
Listing Terms Cash, Conventional
Special Listing Condition As Is
Pets Description No Restrictions
Read Less Info
Want to know what your home might be worth? Contact us for a FREE valuation!

Our team is ready to help you sell your home for the highest possible price ASAP

Bought with RDS Realty, LLC
Get More Information







