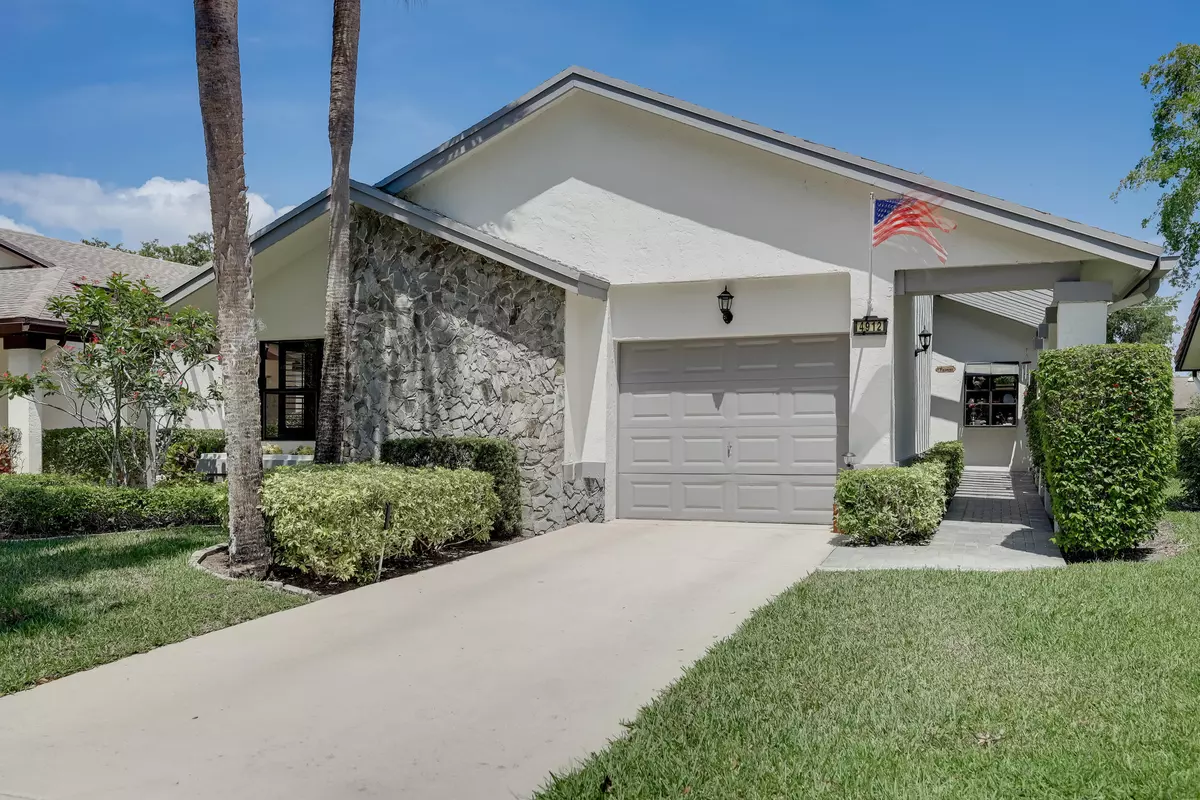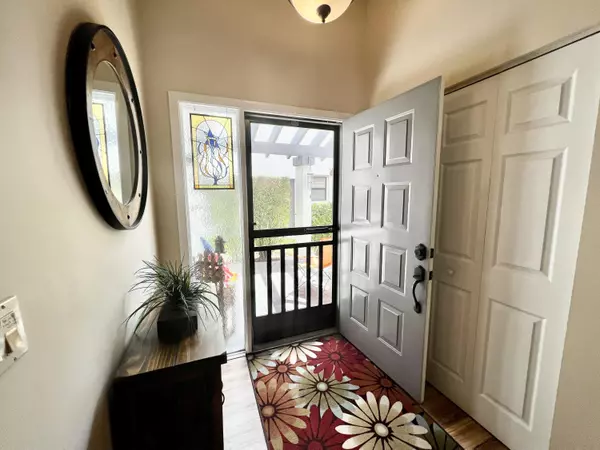Bought with Lang Realty/Delray Beach
$440,000
$449,000
2.0%For more information regarding the value of a property, please contact us for a free consultation.
3 Beds
2 Baths
1,737 SqFt
SOLD DATE : 06/30/2023
Key Details
Sold Price $440,000
Property Type Single Family Home
Sub Type Single Family Detached
Listing Status Sold
Purchase Type For Sale
Square Footage 1,737 sqft
Price per Sqft $253
Subdivision Equestrian/ Fairmont Place
MLS Listing ID RX-10879756
Sold Date 06/30/23
Style Ranch
Bedrooms 3
Full Baths 2
Construction Status Resale
HOA Fees $320/mo
HOA Y/N Yes
Year Built 1987
Annual Tax Amount $1,733
Tax Year 2022
Property Description
Meticulous 3 BR/ 2 BA Renovated Single Family Home just tucked away in Fairmont Place. Wonderful Active 55+ Gated Community w/Low HOA. Kitchen & Baths Feature Custom Maple Wood Cabinets, Granite Counters, Black Appl, Hardwood in Bedrooms and Luxury Vinyl in all Main Living Areas, Plantation Shutters & Custom Wood Blinds, Custom Built-in Desk/Nook, Enclosed Patio w/ Portable AC, Extended Paver Patio in Rear, Custom Paver Walkway, Electric Roll Down Shutters in Rear Porch, Roof 2018, Newer AC & H2O. Centrally located in Boynton Beach. Just minutes from Beaches, Hwys, Dining, Shoppes, Trendy Downtown Delray and more! HOA Paints Exterior, Maintains Lawn/Landscape and Includes Cable. DR Light Fixture & 2 Shelves in BR 2/Den do not convey. Don't miss this opportunity! Call to schedule a tour!
Location
State FL
County Palm Beach
Community Fairmont Place
Area 4510
Zoning AR
Rooms
Other Rooms Glass Porch, Laundry-Inside
Master Bath Mstr Bdrm - Ground
Interior
Interior Features Entry Lvl Lvng Area, Foyer, French Door, Sky Light(s), Volume Ceiling, Walk-in Closet
Heating Central, Electric
Cooling Ceiling Fan, Central, Electric
Flooring Vinyl Floor, Wood Floor
Furnishings Unfurnished
Exterior
Exterior Feature Auto Sprinkler, Open Porch, Screen Porch
Garage Driveway, Garage - Attached
Garage Spaces 1.0
Community Features Sold As-Is
Utilities Available Cable, Electric, Public Sewer, Public Water, Underground, Water Available
Amenities Available Bike - Jog, Billiards, Clubhouse, Community Room, Fitness Center, Game Room, Library, Pickleball, Pool, Sidewalks, Tennis
Waterfront No
Waterfront Description None
View Garden
Roof Type Comp Shingle
Present Use Sold As-Is
Parking Type Driveway, Garage - Attached
Exposure North
Private Pool No
Building
Lot Description < 1/4 Acre
Story 1.00
Foundation Stucco
Construction Status Resale
Others
Pets Allowed Restricted
HOA Fee Include Cable,Common Areas,Common R.E. Tax,Lawn Care,Legal/Accounting,Management Fees,Manager,Other,Recrtnal Facility
Senior Community Verified
Restrictions Buyer Approval,Interview Required,No Lease First 2 Years
Ownership Yes
Security Features Gate - Unmanned
Acceptable Financing Cash, Conventional
Membership Fee Required No
Listing Terms Cash, Conventional
Financing Cash,Conventional
Pets Description No Aggressive Breeds
Read Less Info
Want to know what your home might be worth? Contact us for a FREE valuation!

Our team is ready to help you sell your home for the highest possible price ASAP
Get More Information







