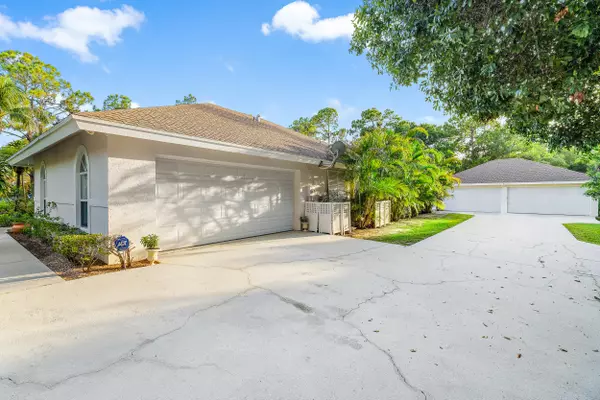Bought with Waterfront Properties & Club C
$895,000
$975,000
8.2%For more information regarding the value of a property, please contact us for a free consultation.
4 Beds
3 Baths
2,287 SqFt
SOLD DATE : 07/07/2023
Key Details
Sold Price $895,000
Property Type Single Family Home
Sub Type Single Family Detached
Listing Status Sold
Purchase Type For Sale
Square Footage 2,287 sqft
Price per Sqft $391
Subdivision Jupiter Farms
MLS Listing ID RX-10820760
Sold Date 07/07/23
Style Traditional
Bedrooms 4
Full Baths 3
Construction Status Resale
HOA Y/N No
Year Built 1997
Annual Tax Amount $7,824
Tax Year 2021
Lot Size 1.090 Acres
Property Description
This property's 1,280 sqft detached garage is CBS with full hurricane protection and is currently hosting two car-lifts. Powered by a 100-amp breaker with two 30-amps on the exterior to support RVs & boats. It was made for the car enthusiast or similar hobbies.Add your own personal touches to this CBS home with an attached 2-car garage. You'll find a split bedroom floorplan with 4 bedrooms & 3 full bathrooms, including a guest ensuite and cabana bath. The screened in pool is saltwater & heated.The electronic gate opens to a long concrete driveway. This property is 1.09 acres and fully fenced. This home is in a great location in Jupiter Farms. It's directly on a paved road and convenient to the main road & stores. Jupiter is a coastal beach town full of charm & luxuries.
Location
State FL
County Palm Beach
Community Jupiter Farms
Area 5040
Zoning AR
Rooms
Other Rooms Attic, Cabana Bath, Family, Laundry-Inside, Recreation, Storage, Util-Garage, Workshop
Master Bath 2 Master Baths, 2 Master Suites, Dual Sinks, Mstr Bdrm - Ground, Separate Shower, Separate Tub
Interior
Interior Features Bar, Ctdrl/Vault Ceilings, Entry Lvl Lvng Area, Fireplace(s), Foyer, Pantry, Sky Light(s), Split Bedroom, Volume Ceiling, Walk-in Closet, Wet Bar
Heating Central, Electric
Cooling Ceiling Fan, Central, Electric
Flooring Carpet, Ceramic Tile, Tile
Furnishings Furniture Negotiable,Unfurnished
Exterior
Exterior Feature Covered Patio, Custom Lighting, Extra Building, Fence, Open Porch, Screened Patio
Garage 2+ Spaces, Driveway, Garage - Attached, Garage - Building, Garage - Detached, Golf Cart, Guest, RV/Boat
Garage Spaces 8.0
Pool Auto Chlorinator, Concrete, Equipment Included, Heated, Inground, Salt Chlorination
Utilities Available Cable, Electric, Septic, Well Water
Amenities Available Ball Field, Basketball, Bike - Jog, Community Room, Fitness Trail, Horse Trails, Horses Permitted, Park, Picnic Area, Playground, Sidewalks, Soccer Field, Street Lights
Waterfront No
Waterfront Description None
Roof Type Comp Shingle,Other
Parking Type 2+ Spaces, Driveway, Garage - Attached, Garage - Building, Garage - Detached, Golf Cart, Guest, RV/Boat
Exposure West
Private Pool Yes
Building
Lot Description 1 to < 2 Acres, West of US-1
Story 1.00
Foundation Block, CBS, Concrete
Construction Status Resale
Schools
Elementary Schools Jupiter Farms Elementary School
Middle Schools Watson B. Duncan Middle School
High Schools Jupiter High School
Others
Pets Allowed Yes
Senior Community No Hopa
Restrictions None
Ownership No
Security Features Security Sys-Owned
Acceptable Financing Cash, Conventional, FHA, VA
Membership Fee Required No
Listing Terms Cash, Conventional, FHA, VA
Financing Cash,Conventional,FHA,VA
Pets Description Horses Allowed, No Restrictions
Read Less Info
Want to know what your home might be worth? Contact us for a FREE valuation!

Our team is ready to help you sell your home for the highest possible price ASAP
Get More Information







