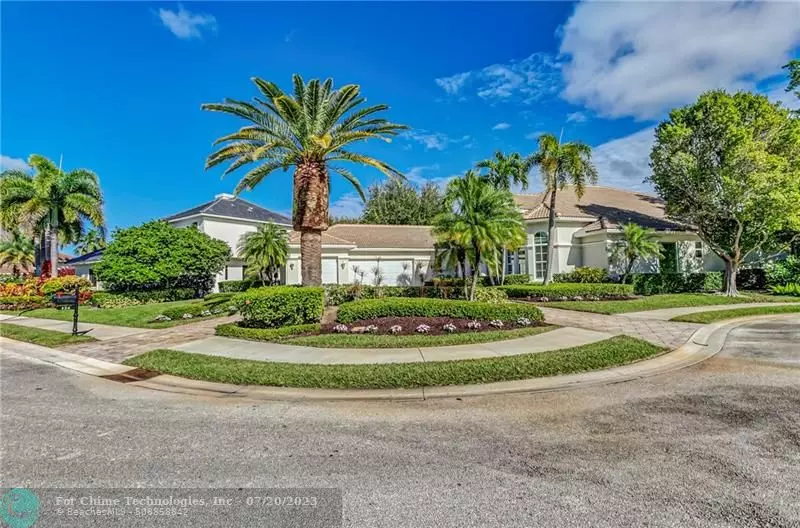$1,875,000
$1,980,000
5.3%For more information regarding the value of a property, please contact us for a free consultation.
4 Beds
3.5 Baths
3,530 SqFt
SOLD DATE : 07/20/2023
Key Details
Sold Price $1,875,000
Property Type Single Family Home
Sub Type Single
Listing Status Sold
Purchase Type For Sale
Square Footage 3,530 sqft
Price per Sqft $531
Subdivision Ballenisles Country Club
MLS Listing ID F10359917
Sold Date 07/20/23
Style Pool Only
Bedrooms 4
Full Baths 3
Half Baths 1
Construction Status Resale
Membership Fee $15,835
HOA Fees $709/mo
HOA Y/N Yes
Year Built 1997
Annual Tax Amount $9,413
Tax Year 2021
Lot Size 0.363 Acres
Property Description
BEAUTIFUL CUSTOM HOME WITH A MAGNIFICENT WATER VIEW. FANTASTIC OVERSIZED LOT WITH A LARGE SIDE AND BACKYARD. 4 BEDROOMS AND 3 1/2 BATHS. CIRCULAR DRIVEWAY, LUSH LANDSCAPING, AND BEAUTIFUL CURB APPEAL. OPEN KITCHEN AND FAMILY ROOM, FORMAL LIVING ROOM. BRAZILLIAN WOOD FLOOR IN THE DINING ROOM. SAFE ROOM IN THE PRIMARY BEDROOM. 20-KW WHOLE-HOUSE GENERATOR WITH AN AUTOMATIC TRANSFER SWITCH. RARE OVERSIZED 850 FT 3-CAR GARAGE. SCREENED PATIO AND POOL AND SPA. WELL AND PUMP SYSTEM WITH TREATED WATER ELIMINATING RUST. ALL NEW IMPACT DOORS AND WINDOWS. NEWER ROOF AND GUTTERS. SALTWATER POOL WITH AQUALINK SYSTEM AND POOL HEATER. MINIMUM SOCIAL MEMBERSHIP CAN BE UPGRADED TO RACQUET, SPORTS, OR FULL GOLF. LOCATED NEAR THE MILITARY ROAD ENTRANCE.
Location
State FL
County Palm Beach County
Area Palm Beach 5260; 5300; 5310; 5320
Zoning PUD
Rooms
Bedroom Description Master Bedroom Ground Level
Other Rooms Attic, Den/Library/Office, Family Room, Great Room
Dining Room Eat-In Kitchen
Interior
Interior Features First Floor Entry, Built-Ins, Foyer Entry, Volume Ceilings, Walk-In Closets
Heating Central Heat
Cooling Ceiling Fans, Central Cooling, Electric Cooling
Flooring Carpeted Floors, Ceramic Floor, Marble Floors, Wood Floors
Equipment Automatic Garage Door Opener, Central Vacuum, Dishwasher, Disposal, Dryer, Electric Range, Gas Water Heater, Microwave, Refrigerator, Smoke Detector, Washer
Furnishings Unfurnished
Exterior
Exterior Feature Exterior Lighting, Exterior Lights, Fence, High Impact Doors, Outdoor Shower, Patio, Screened Porch
Garage Attached
Garage Spaces 3.0
Pool Below Ground Pool, Heated, Salt Chlorination, Screened
Community Features Gated Community
Waterfront Yes
Waterfront Description Lake Front,Pond Front
Water Access N
View Lake, Pool Area View, Water View
Roof Type Barrel Roof
Private Pool No
Building
Lot Description 1/4 To Less Than 1/2 Acre Lot
Foundation Concrete Block Construction, Cbs Construction
Sewer Municipal Sewer
Water Municipal Water
Construction Status Resale
Others
Pets Allowed Yes
HOA Fee Include 709
Senior Community No HOPA
Restrictions Assoc Approval Required
Acceptable Financing Cash
Membership Fee Required Yes
Listing Terms Cash
Num of Pet 2
Pets Description Number Limit
Read Less Info
Want to know what your home might be worth? Contact us for a FREE valuation!

Our team is ready to help you sell your home for the highest possible price ASAP

Bought with Echo Fine Properties
Get More Information







