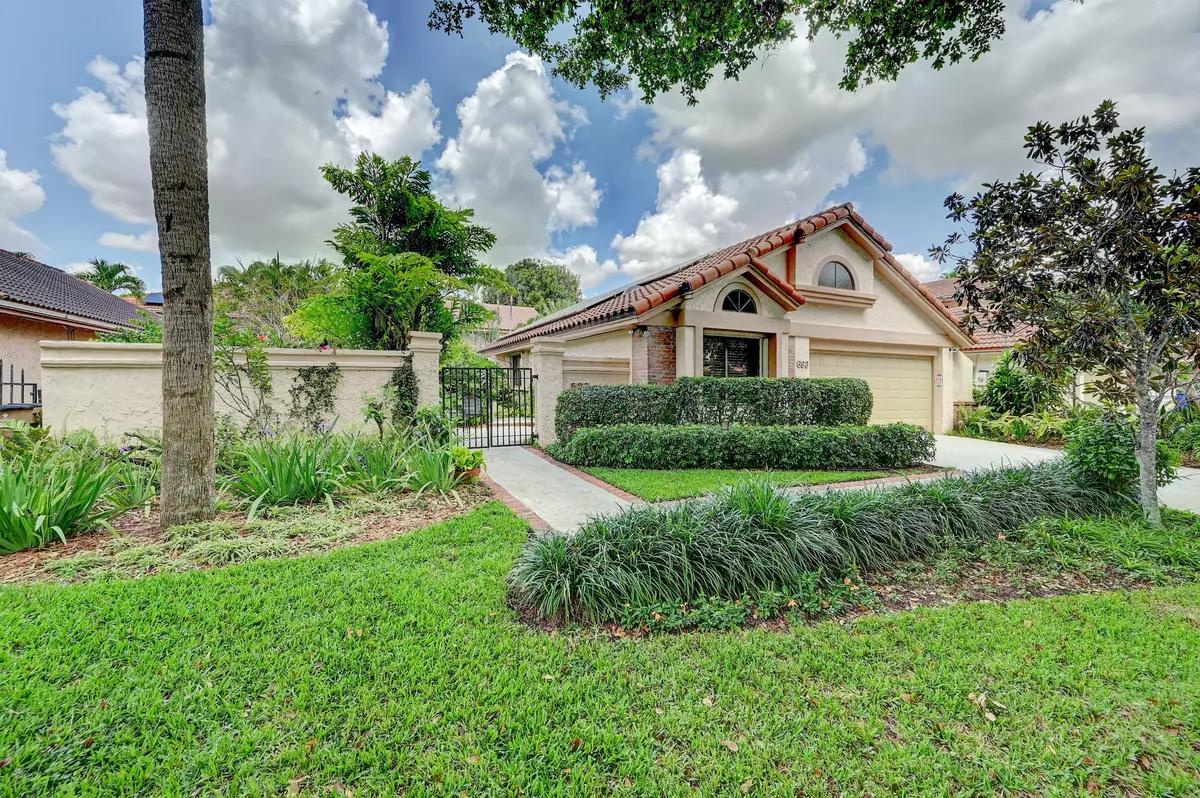Bought with RE/MAX Advisors
$520,000
$525,000
1.0%For more information regarding the value of a property, please contact us for a free consultation.
3 Beds
2 Baths
1,512 SqFt
SOLD DATE : 07/31/2023
Key Details
Sold Price $520,000
Property Type Single Family Home
Sub Type Single Family Detached
Listing Status Sold
Purchase Type For Sale
Square Footage 1,512 sqft
Price per Sqft $343
Subdivision Villages Of Hillsboro
MLS Listing ID RX-10892720
Sold Date 07/31/23
Style Ranch
Bedrooms 3
Full Baths 2
Construction Status Resale
HOA Fees $15/mo
HOA Y/N Yes
Year Built 1985
Annual Tax Amount $3,684
Tax Year 2022
Lot Size 6,360 Sqft
Property Description
Impeccably maintained 3 bedroom 2 bath 2 car garage home is waiting for you in the sought after community of Starlight Cove. This Tropical Garden setting home is a must see & shows pride of ownership. A fountain, extended Florida Room, Storm Shutters, skylights and solar are just a few features of this home. Walk to neighborhood Park that has a playground, picnic area, Basketball, volleyball, tennis and pickle ball courts and a small boat launch on Hillsboro Canal. Close to shopping and highways. Room for a Pool. The HOA is only $190 for the entire year. Electrical Box and Pipes have been replaced. Roof is 2010. Hot Water Heater 2022. House is being sold ''as is'' for seller's convenience. Appointment Required - Owner & Pet Occupied. HOA & Seller's Disclosure attached under Documents.
Location
State FL
County Broward
Community Villages Of Hillsboro
Area 3417
Zoning RM-10(
Rooms
Other Rooms Family, Laundry-Garage, Attic
Master Bath Combo Tub/Shower
Interior
Interior Features Split Bedroom, Entry Lvl Lvng Area, Sky Light(s), Pantry
Heating Central, Solar, Electric
Cooling Electric, Central, Ceiling Fan
Flooring Carpet, Ceramic Tile
Furnishings Unfurnished
Exterior
Exterior Feature Open Patio, Solar Panels, Room for Pool, Auto Sprinkler
Garage Garage - Attached, Driveway
Garage Spaces 2.0
Community Features Sold As-Is, Survey
Utilities Available Electric, Public Sewer, Cable, Public Water
Amenities Available Tennis, Fitness Trail, Playground, Park, Pickleball, Street Lights, Picnic Area, Basketball
Waterfront No
Waterfront Description None
View Garden
Roof Type Barrel,S-Tile
Present Use Sold As-Is,Survey
Parking Type Garage - Attached, Driveway
Exposure East
Private Pool No
Building
Lot Description < 1/4 Acre
Story 1.00
Foundation CBS
Construction Status Resale
Schools
Elementary Schools Quiet Waters Elementary School
Middle Schools Lyons Creek Middle School
High Schools Monarch High School
Others
Pets Allowed Yes
HOA Fee Include Common Areas,Recrtnal Facility
Senior Community No Hopa
Restrictions Lease OK
Security Features Burglar Alarm,TV Camera,Security Sys-Owned
Acceptable Financing Cash, FHA, Conventional
Membership Fee Required No
Listing Terms Cash, FHA, Conventional
Financing Cash,FHA,Conventional
Read Less Info
Want to know what your home might be worth? Contact us for a FREE valuation!

Our team is ready to help you sell your home for the highest possible price ASAP
Get More Information







