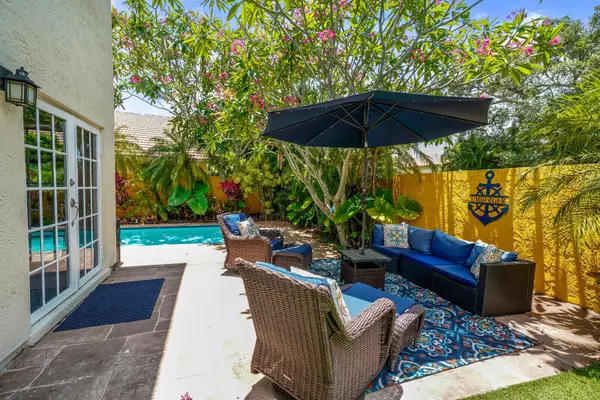Bought with Home Sweet Home Real Estate
$659,000
$659,000
For more information regarding the value of a property, please contact us for a free consultation.
3 Beds
2.1 Baths
1,912 SqFt
SOLD DATE : 07/28/2023
Key Details
Sold Price $659,000
Property Type Single Family Home
Sub Type Single Family Detached
Listing Status Sold
Purchase Type For Sale
Square Footage 1,912 sqft
Price per Sqft $344
Subdivision Villages Of Hillsboro
MLS Listing ID RX-10895216
Sold Date 07/28/23
Style < 4 Floors
Bedrooms 3
Full Baths 2
Half Baths 1
Construction Status Resale
HOA Fees $15/mo
HOA Y/N Yes
Year Built 1987
Annual Tax Amount $6,345
Tax Year 2022
Lot Size 5,221 Sqft
Property Description
Welcome to your dream modern home! This stunning 3/2 home combines contemporary design, luxurious amenities, & exquisite outdoor spaces for a truly remarkable living experience.Upon entering, you're immediately welcomed by the spacious open-concept layout, with modern style. The heart of the home is the brand new quartz kitchen, a culinary enthusiast's dream. It boasts a pristine white quartz countertop with mirrored flakes with plenty of space for cooking & entertaining. The brand new modern bathrooms add sleek and stylish ambiance. Beautifully landscaped private pool area with lush greenery, vibrant flowers and a 6 foot high concrete security/privacy wall creating a serene & private tropical oasis. Garage converted into 2 more bonus rooms. HOA is only $190 for the ENTIRE YEAR!!
Location
State FL
County Broward
Community Starlight Cove
Area 3417
Zoning Residential
Rooms
Other Rooms Attic, Util-Garage
Master Bath Dual Sinks, Mstr Bdrm - Sitting, Mstr Bdrm - Upstairs
Interior
Interior Features Closet Cabinets, Foyer, French Door, Pantry, Sky Light(s), Split Bedroom, Volume Ceiling
Heating Central, Electric
Cooling Ceiling Fan, Central, Electric
Flooring Carpet, Tile
Furnishings Unfurnished
Exterior
Exterior Feature Auto Sprinkler, Fence, Screen Porch, Shed
Garage Driveway, Garage - Attached
Garage Spaces 2.0
Pool Equipment Included, Inground
Utilities Available Public Sewer, Public Water
Amenities Available Picnic Area, Street Lights, Tennis
Waterfront No
Waterfront Description None
View Other, Pool
Roof Type Barrel,S-Tile
Parking Type Driveway, Garage - Attached
Exposure Northeast
Private Pool Yes
Building
Lot Description < 1/4 Acre, 1/4 to 1/2 Acre
Story 2.00
Foundation Frame, Stucco
Construction Status Resale
Schools
Elementary Schools Quiet Waters Elementary School
Middle Schools Lyons Creek Middle School
High Schools Monarch High School
Others
Pets Allowed Yes
Senior Community No Hopa
Restrictions No Lease First 2 Years
Ownership Yes
Acceptable Financing Conventional
Membership Fee Required No
Listing Terms Conventional
Financing Conventional
Read Less Info
Want to know what your home might be worth? Contact us for a FREE valuation!

Our team is ready to help you sell your home for the highest possible price ASAP
Get More Information







