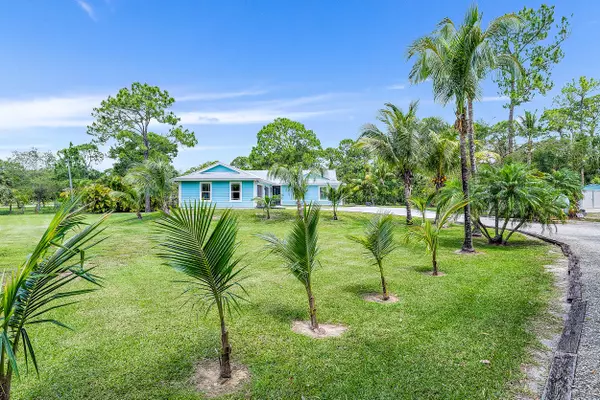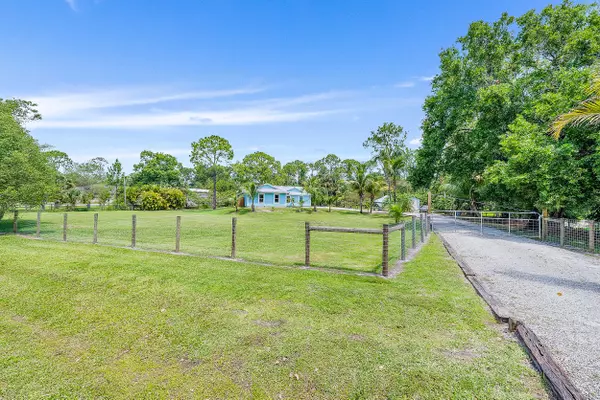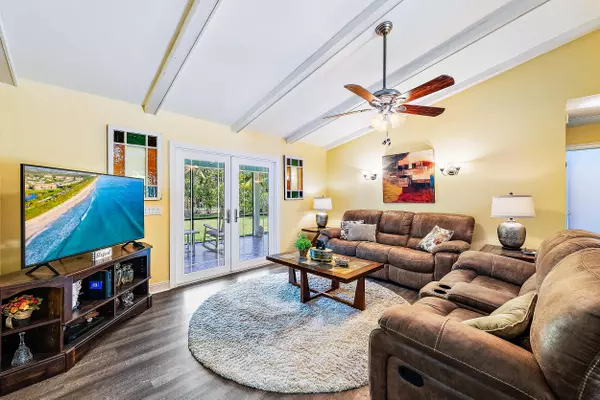Bought with Keller Williams Realty Of The Treasure Coast
$646,000
$649,900
0.6%For more information regarding the value of a property, please contact us for a free consultation.
4 Beds
2 Baths
1,417 SqFt
SOLD DATE : 07/07/2023
Key Details
Sold Price $646,000
Property Type Single Family Home
Sub Type Single Family Detached
Listing Status Sold
Purchase Type For Sale
Square Footage 1,417 sqft
Price per Sqft $455
Subdivision Jupiter Farms
MLS Listing ID RX-10889382
Sold Date 07/07/23
Style Traditional
Bedrooms 4
Full Baths 2
Construction Status Resale
HOA Y/N No
Year Built 1983
Annual Tax Amount $3,370
Tax Year 2022
Lot Size 1.300 Acres
Property Description
JUPITER FARMS RD to 154th Rd! GREAT LOCATION! 3 miles to PUBLIX. Don't miss this great home! 4.2.2 located on 1.3 acres fully fenced. New Impact windows 2023 & impact doors 2022. New ''Wood'' vinyl flooring throughout the house. Updated Kitchen offers new dishwasher, 2 new sinks, & oven. Kitchen overlooks the dining area and offers a eat-at-counter. 2015 Metal Roof. New Hardie Siding. Spacious 12 x 40 Screened Patio. Oversized 2 car garage 28 x22. Split floor Plan. Master offers an updated bath and large walk-in closet. The second bathroom is updated. 4th bedroom/den offers a French door & closet. Living Room offers a vaulted ceiling & is located off the back patio. Backyard offers room for, pool, stable, etc. 20 x10 shed. Freshly painted. This well-loved home will not last long.
Location
State FL
County Palm Beach
Area 5040
Zoning Res
Rooms
Other Rooms Laundry-Garage, Util-Garage
Master Bath Separate Shower
Interior
Interior Features Ctdrl/Vault Ceilings, Fireplace(s), Foyer, French Door, Kitchen Island, Pantry, Split Bedroom, Walk-in Closet
Heating Central Individual, Electric
Cooling Central, Electric, Paddle Fans
Flooring Other
Furnishings Unfurnished
Exterior
Exterior Feature Covered Patio, Screened Patio, Shed
Garage 2+ Spaces, Garage - Attached
Garage Spaces 2.0
Utilities Available Cable, Electric, Septic, Well Water
Amenities Available Horses Permitted, Park
Waterfront No
Waterfront Description None
View Other
Roof Type Metal
Parking Type 2+ Spaces, Garage - Attached
Exposure Southeast
Private Pool No
Building
Lot Description 1 to < 2 Acres, Paved Road, Public Road, West of US-1
Story 1.00
Foundation Fiber Cement Siding, Frame
Construction Status Resale
Schools
Elementary Schools Jerry Thomas Elementary School
Middle Schools Watson B. Duncan Middle School
High Schools Jupiter High School
Others
Pets Allowed Yes
Senior Community No Hopa
Restrictions None
Ownership No
Security Features None
Acceptable Financing Cash, Conventional
Membership Fee Required No
Listing Terms Cash, Conventional
Financing Cash,Conventional
Pets Description No Restrictions
Read Less Info
Want to know what your home might be worth? Contact us for a FREE valuation!

Our team is ready to help you sell your home for the highest possible price ASAP
Get More Information







