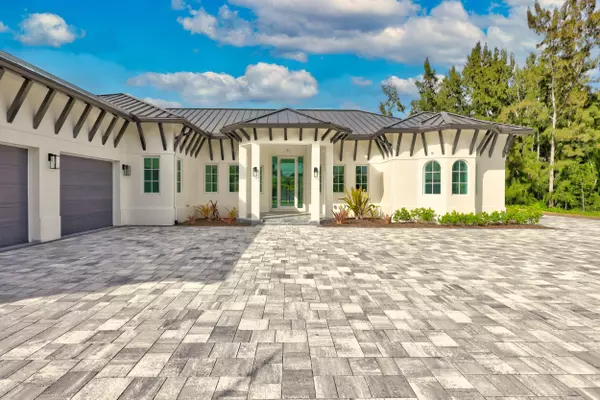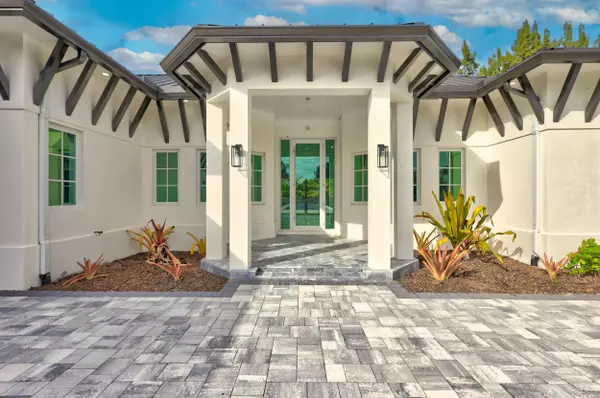Bought with Real Broker, LLC
$1,900,000
$2,249,000
15.5%For more information regarding the value of a property, please contact us for a free consultation.
6 Beds
4 Baths
5,123 SqFt
SOLD DATE : 08/07/2023
Key Details
Sold Price $1,900,000
Property Type Single Family Home
Sub Type Single Family Detached
Listing Status Sold
Purchase Type For Sale
Square Footage 5,123 sqft
Price per Sqft $370
Subdivision Indiantown
MLS Listing ID RX-10758702
Sold Date 08/07/23
Style Ranch,Traditional
Bedrooms 6
Full Baths 4
Construction Status New Construction
HOA Y/N No
Year Built 2021
Annual Tax Amount $1,743
Tax Year 2020
Lot Size 0.995 Acres
Property Description
**Home is Built and ready for it's New owner**Stunning custom built 6 bed 6 bath Estate Home with ''smart home'' technology, guest house and a 40x40 RV/Boat Garage! This 6k+ sqft home was designed and built by an elite builder for their own personal residence, so no corners were cut or expenses spared. This home has been equipped with top of the line smart home technology. An iPad control panel will be used to control the entire home. You can also control the home from your phone. This technology allows you to turn on all the lights from your iPad, change the temperature on the AC, lock your doors, close your garage or open your power blinds. You can also control the music that is playing through the speakers that are located in every room.
Location
State FL
County Palm Beach
Area 5040
Zoning Residential
Rooms
Other Rooms Cabana Bath, Garage Apartment, Garage Converted, Maid/In-Law
Master Bath Dual Sinks, Mstr Bdrm - Ground, Separate Shower, Separate Tub
Interior
Interior Features Ctdrl/Vault Ceilings, Fireplace(s), Foyer, Kitchen Island, Pantry, Volume Ceiling, Walk-in Closet
Heating Central
Cooling Central
Flooring Tile, Wood Floor
Furnishings Unfurnished
Exterior
Exterior Feature Auto Sprinkler, Covered Patio, Custom Lighting, Extra Building, Open Patio, Well Sprinkler, Zoned Sprinkler
Garage Garage - Attached, Garage - Detached
Garage Spaces 5.0
Pool Concrete, Equipment Included, Heated, Inground
Utilities Available Cable, Septic, Well Water
Amenities Available None
Waterfront No
Waterfront Description None
View Garden
Roof Type Aluminum
Parking Type Garage - Attached, Garage - Detached
Exposure South
Private Pool Yes
Building
Lot Description 1 to < 2 Acres, 1/2 to < 1 Acre
Story 1.00
Unit Features Efficiency,Interior Hallway
Foundation Block, CBS, Concrete
Construction Status New Construction
Schools
Elementary Schools Jupiter Farms Elementary School
Middle Schools Watson B. Duncan Middle School
High Schools Jupiter High School
Others
Pets Allowed Yes
Senior Community No Hopa
Restrictions None
Ownership No
Acceptable Financing Cash, Conventional, FHA
Membership Fee Required No
Listing Terms Cash, Conventional, FHA
Financing Cash,Conventional,FHA
Read Less Info
Want to know what your home might be worth? Contact us for a FREE valuation!

Our team is ready to help you sell your home for the highest possible price ASAP
Get More Information







