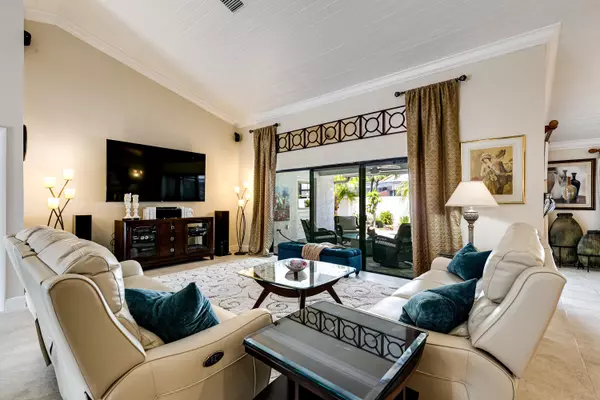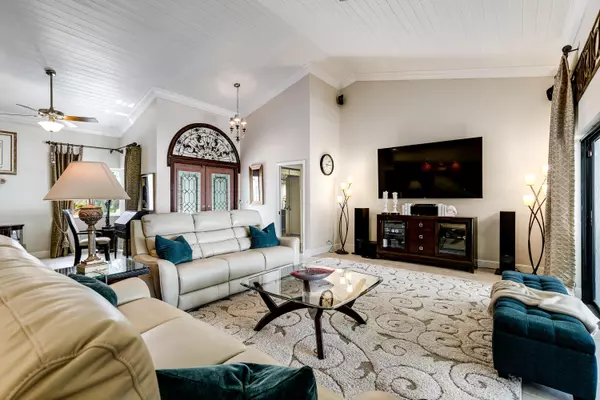Bought with Serhant
$1,125,000
$1,199,900
6.2%For more information regarding the value of a property, please contact us for a free consultation.
4 Beds
3.1 Baths
2,991 SqFt
SOLD DATE : 08/11/2023
Key Details
Sold Price $1,125,000
Property Type Single Family Home
Sub Type Single Family Detached
Listing Status Sold
Purchase Type For Sale
Square Footage 2,991 sqft
Price per Sqft $376
Subdivision Faircrest Heights
MLS Listing ID RX-10903601
Sold Date 08/11/23
Style < 4 Floors,Mediterranean,Ranch,Traditional
Bedrooms 4
Full Baths 3
Half Baths 1
Construction Status Resale
HOA Fees $84/mo
HOA Y/N Yes
Min Days of Lease 120
Year Built 1984
Annual Tax Amount $5,553
Tax Year 2022
Property Description
Welcome to your dream home nestled in the heart of Delray Beach! This spacious 4-bed, 3.5-bath residence is perfect for families. Offering close to 3,000 sq ft of living space on a spanning lot!This stunning home features a new roof, impact-rated windows and doors, and an expansive outdoor living area that includes a spa and mini- golf course! The kitchen features a Granite Waterfall Island, Miele Steam Oven, induction cooktop, in-drawer microwave, and 2 bars. A unique highlight of the property is the In-Law Suite that can be used a comfortable guest quarters or a Second Master!Enjoy the low & affordable HOA, neighborhood park, highly rated school district, convenient access to shopping, restaurants, highways, and the beaches! Don't miss this one! Schedule your tour today!
Location
State FL
County Palm Beach
Area 4550
Zoning Residential
Rooms
Other Rooms Convertible Bedroom, Family, Laundry-Garage, Laundry-Inside, Laundry-Util/Closet, Maid/In-Law
Master Bath 2 Master Suites, Separate Shower, Spa Tub & Shower
Interior
Interior Features Bar, Built-in Shelves, Kitchen Island, Pantry, Roman Tub, Volume Ceiling, Walk-in Closet
Heating Central, Electric
Cooling Ceiling Fan, Central, Electric
Flooring Laminate, Tile
Furnishings Furniture Negotiable
Exterior
Exterior Feature Auto Sprinkler, Covered Patio, Screened Patio, Wrap Porch
Garage 2+ Spaces, Garage - Attached
Garage Spaces 2.0
Pool Inground, Spa
Utilities Available Electric, Public Sewer, Public Water
Amenities Available Fitness Trail, Park, Picnic Area, Sidewalks
Waterfront No
Waterfront Description None
View Other
Roof Type Concrete Tile
Handicap Access Entry, Handicap Access, Other Bath Modification, Roll-In Shower, Wheelchair Accessible, Wide Doorways, Wide Hallways
Parking Type 2+ Spaces, Garage - Attached
Exposure Southeast
Private Pool No
Building
Lot Description 1/4 to 1/2 Acre
Story 1.00
Foundation Block, Concrete, Stucco
Construction Status Resale
Others
Pets Allowed Yes
HOA Fee Include Common Areas,Manager,Other
Senior Community No Hopa
Restrictions Buyer Approval,Lease OK w/Restrict
Acceptable Financing Cash, Conventional
Membership Fee Required No
Listing Terms Cash, Conventional
Financing Cash,Conventional
Read Less Info
Want to know what your home might be worth? Contact us for a FREE valuation!

Our team is ready to help you sell your home for the highest possible price ASAP
Get More Information







