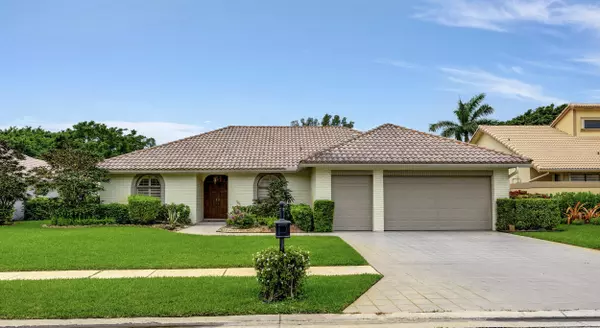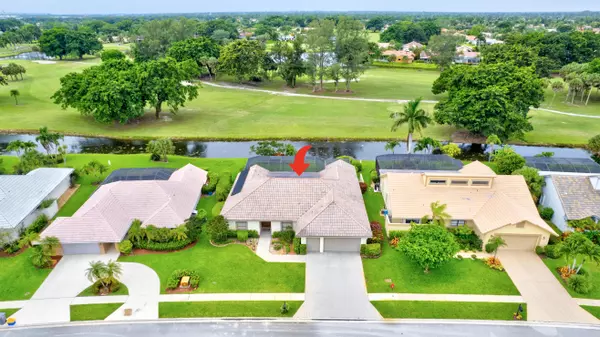Bought with Keller Williams Realty Boca Raton
$815,000
$829,000
1.7%For more information regarding the value of a property, please contact us for a free consultation.
4 Beds
2.1 Baths
2,725 SqFt
SOLD DATE : 08/10/2023
Key Details
Sold Price $815,000
Property Type Single Family Home
Sub Type Single Family Detached
Listing Status Sold
Purchase Type For Sale
Square Footage 2,725 sqft
Price per Sqft $299
Subdivision Boca Greens
MLS Listing ID RX-10899548
Sold Date 08/10/23
Style Contemporary
Bedrooms 4
Full Baths 2
Half Baths 1
Construction Status Resale
HOA Fees $260/mo
HOA Y/N Yes
Year Built 1988
Annual Tax Amount $4,773
Tax Year 2022
Lot Size 9,980 Sqft
Property Description
WELCOME HOME TO THE MOST SOUGHT-AFTER MODEL IN BOCA GREENS! Bright and inviting from the moment you step inside; pride of ownership shows. This beautifully maintained home features a spacious and open floor plan, vaulted ceilings and an abundance of natural light throughout. Special features include plantation shutters, crown molding, walk-in closets, and ceiling fans in every room as well as the covered patio. Designed perfectly for indoor & outdoor living to make entertaining effortless, and ideally situated within the community - very quiet, private backyard, expansive water & golf views, heated pool, outdoor shower and plenty of covered space to enjoy. Live as if YOU are always on vacation! This premium location is simply unbeatable - a fantastic neighborhood with A rated schools
Location
State FL
County Palm Beach
Area 4860
Zoning RE
Rooms
Other Rooms Den/Office, Laundry-Inside, Util-Garage
Master Bath Dual Sinks, Mstr Bdrm - Ground, Separate Shower
Interior
Interior Features Ctdrl/Vault Ceilings, Entry Lvl Lvng Area, Pantry, Split Bedroom, Walk-in Closet
Heating Central
Cooling Ceiling Fan, Central
Flooring Carpet, Tile
Furnishings Unfurnished
Exterior
Exterior Feature Auto Sprinkler, Screened Patio, Shutters, Solar Panels
Garage 2+ Spaces, Garage - Attached
Garage Spaces 2.5
Pool Heated, Inground, Screened
Community Features Gated Community
Utilities Available Cable, Electric, Public Sewer, Public Water, Underground
Amenities Available Golf Course, Internet Included, Sidewalks, Street Lights
Waterfront Yes
Waterfront Description Canal Width 1 - 80
View Canal, Clubhouse, Golf, Pool
Roof Type S-Tile
Parking Type 2+ Spaces, Garage - Attached
Exposure North
Private Pool Yes
Building
Lot Description < 1/4 Acre, Sidewalks
Story 1.00
Foundation CBS
Unit Floor 1
Construction Status Resale
Schools
Elementary Schools Sunrise Park Elementary School
Middle Schools Eagles Landing Middle School
High Schools Olympic Heights Community High
Others
Pets Allowed Yes
Senior Community No Hopa
Restrictions Buyer Approval,No Lease 1st Year
Security Features Gate - Manned
Acceptable Financing Cash, Conventional, FHA, VA
Membership Fee Required No
Listing Terms Cash, Conventional, FHA, VA
Financing Cash,Conventional,FHA,VA
Read Less Info
Want to know what your home might be worth? Contact us for a FREE valuation!

Our team is ready to help you sell your home for the highest possible price ASAP
Get More Information







