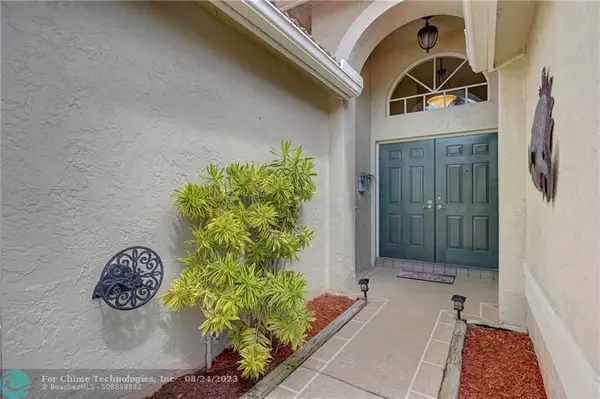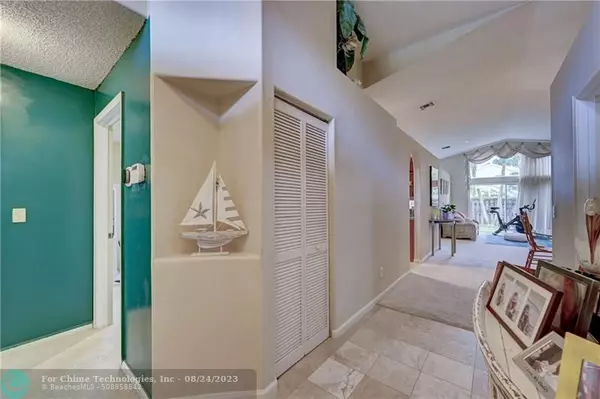$510,000
$500,000
2.0%For more information regarding the value of a property, please contact us for a free consultation.
3 Beds
2 Baths
1,802 SqFt
SOLD DATE : 08/23/2023
Key Details
Sold Price $510,000
Property Type Single Family Home
Sub Type Single
Listing Status Sold
Purchase Type For Sale
Square Footage 1,802 sqft
Price per Sqft $283
Subdivision Nautica 02
MLS Listing ID F10389120
Sold Date 08/23/23
Style No Pool/No Water
Bedrooms 3
Full Baths 2
Construction Status Resale
HOA Fees $146/mo
HOA Y/N Yes
Year Built 1996
Annual Tax Amount $4,995
Tax Year 2022
Lot Size 6,670 Sqft
Property Description
Welcome to this exceptional Home nestled in the coveted community of Nautica. As you approach the house, you're greeted by a beautifully landscaped front yard, adding curb appeal to the property. This model highlights a split floor plan with impressive natural lighting and has been generously enhanced with many high-quality upgrades and features. The stunning remodeled kitchen features impeccable stone tops w/ matching backsplash, brand new SS appliances, & a sunlit breakfast nook. The spacious MSTR Suite features custom closets while the MSTR BTH showcases a glass enclosed shower, a soaking tub, and his & her vanities. The fenced and private backyard is perfect for entertaining. Other features include: AC w/smart thermostat & purifier '23, W/H '22, whole home water softener system.
Location
State FL
County Palm Beach County
Area Palm Bch 4410; 4420; 4430; 4440; 4490; 4500; 451
Zoning PUD
Rooms
Bedroom Description Entry Level,Master Bedroom Ground Level,Sitting Area - Master Bedroom
Other Rooms Family Room, Utility Room/Laundry
Dining Room Dining/Living Room, Eat-In Kitchen, Formal Dining
Interior
Interior Features First Floor Entry, Built-Ins, Closet Cabinetry, Custom Mirrors, Pantry, Volume Ceilings
Heating Central Heat
Cooling Ceiling Fans, Central Cooling
Flooring Carpeted Floors, Tile Floors
Equipment Automatic Garage Door Opener, Dishwasher, Disposal, Dryer, Electric Range, Microwave, Refrigerator, Washer
Exterior
Exterior Feature Exterior Lighting, Room For Pool, Shed
Garage Spaces 2.0
Community Features Gated Community
Waterfront No
Water Access N
View Garden View
Roof Type Barrel Roof,Curved/S-Tile Roof
Private Pool No
Building
Lot Description Less Than 1/4 Acre Lot
Foundation Concrete Block Construction, Cbs Construction
Sewer Municipal Sewer
Water Municipal Water
Construction Status Resale
Others
Pets Allowed Yes
HOA Fee Include 146
Senior Community No HOPA
Restrictions Assoc Approval Required
Acceptable Financing Cash, Conventional, FHA, VA
Membership Fee Required No
Listing Terms Cash, Conventional, FHA, VA
Pets Description No Aggressive Breeds
Read Less Info
Want to know what your home might be worth? Contact us for a FREE valuation!

Our team is ready to help you sell your home for the highest possible price ASAP

Bought with LPT Realty
Get More Information







