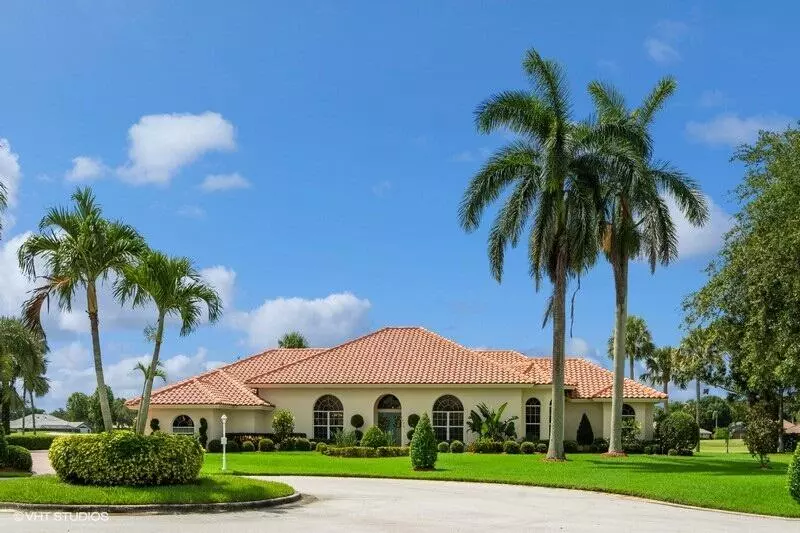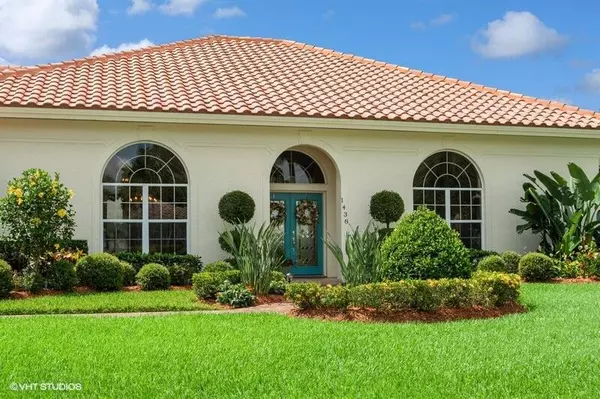Bought with Lang Realty
$699,000
$699,000
For more information regarding the value of a property, please contact us for a free consultation.
4 Beds
3 Baths
3,165 SqFt
SOLD DATE : 08/31/2023
Key Details
Sold Price $699,000
Property Type Single Family Home
Sub Type Single Family Detached
Listing Status Sold
Purchase Type For Sale
Square Footage 3,165 sqft
Price per Sqft $220
Subdivision Country Club Estates Parcel 8 Phase 2
MLS Listing ID RX-10898310
Sold Date 08/31/23
Style < 4 Floors
Bedrooms 4
Full Baths 3
Construction Status Resale
HOA Fees $173/mo
HOA Y/N Yes
Year Built 1995
Annual Tax Amount $7,586
Tax Year 2022
Lot Size 0.600 Acres
Property Description
Enjoy the finest of Country Club living in St Lucie West! This sprawling home is situated on a breathtaking Estate sized .6-acre cul-de-sac lot adjacent to the St. Lucie Trails Golf Course. This thoughtfully designed home is truly unique. The distinctive architecture and TLC afforded by the owners combine to exude curb appeal! The home is encompassed by a panoramic view overlooking expansive double fairways and spectacular lake views. A generously sized stamped concrete driveway accommodates many vehicles. A stroll along the attached pathway allows you to take in the beauty of the picturesque, lushly landscaped and manicured yard while leading you to the tiled Front Entry Porch. Elegance awaits in this exceptional 4 Bedroom, 3 Full Bath Home with 4th BDRM being used as office.
Location
State FL
County St. Lucie
Community Country Club Estates
Area 7500
Zoning RES
Rooms
Other Rooms Cabana Bath, Den/Office, Family
Master Bath Dual Sinks, Mstr Bdrm - Sitting, Separate Shower, Separate Tub
Interior
Interior Features Entry Lvl Lvng Area, Foyer, French Door, Kitchen Island, Split Bedroom, Volume Ceiling, Walk-in Closet
Heating Electric, Zoned
Cooling Electric, Zoned
Flooring Carpet, Tile
Furnishings Unfurnished
Exterior
Exterior Feature Auto Sprinkler, Covered Patio, Room for Pool, Screened Patio
Garage Drive - Decorative, Garage - Attached, Golf Cart
Garage Spaces 2.0
Utilities Available Cable, Electric, Public Sewer, Public Water
Amenities Available Clubhouse, Pool, Tennis
Waterfront No
Waterfront Description Lake
View Golf, Lake
Roof Type Barrel
Parking Type Drive - Decorative, Garage - Attached, Golf Cart
Exposure East
Private Pool No
Building
Lot Description 1/2 to < 1 Acre, Cul-De-Sac, Golf Front
Story 1.00
Foundation CBS
Construction Status Resale
Others
Pets Allowed Restricted
HOA Fee Include Cable,Common Areas
Senior Community No Hopa
Restrictions Buyer Approval
Security Features Gate - Manned,Security Sys-Owned
Acceptable Financing Cash, Conventional, FHA, VA
Membership Fee Required No
Listing Terms Cash, Conventional, FHA, VA
Financing Cash,Conventional,FHA,VA
Read Less Info
Want to know what your home might be worth? Contact us for a FREE valuation!

Our team is ready to help you sell your home for the highest possible price ASAP
Get More Information







