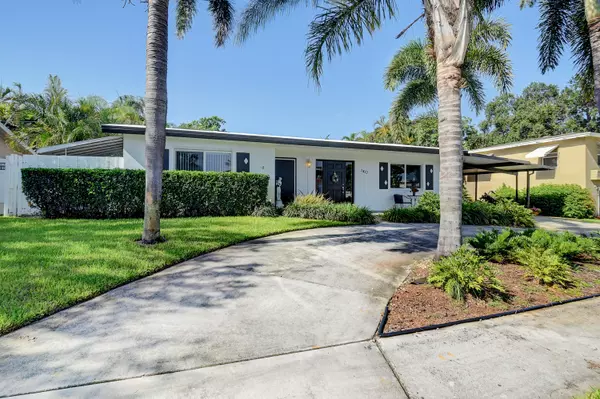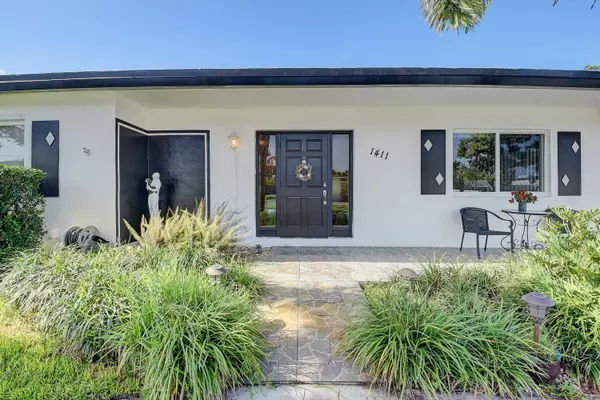Bought with Partnership Realty Inc.
$525,000
$525,000
For more information regarding the value of a property, please contact us for a free consultation.
3 Beds
2 Baths
1,632 SqFt
SOLD DATE : 09/01/2023
Key Details
Sold Price $525,000
Property Type Single Family Home
Sub Type Single Family Detached
Listing Status Sold
Purchase Type For Sale
Square Footage 1,632 sqft
Price per Sqft $321
Subdivision Lake Osborne Estates 4
MLS Listing ID RX-10903606
Sold Date 09/01/23
Bedrooms 3
Full Baths 2
Construction Status Resale
HOA Y/N No
Year Built 1956
Annual Tax Amount $1,497
Tax Year 2022
Lot Size 9,227 Sqft
Property Description
Amazing 3 bedroom plus office/den home in Lake Osborne Estates. Open and spacious rooms with split bedrooms, a huge family room which has a beautiful picture window that brings the outside in, kitchen opens to family room, and indoor laundry. Lots of extras including a natural gas tank-less water heater, generator, air purifier, new electrical panel, sprinklers on well, plenty of storage, 2 pantries, tile throughout the home, and more. Outside is a 20 X 10, air conditioned shed for all your hobbies and even more storage. The covered, screened 20 X 18 patio and the lush landscaping in the fenced back yard offers the perfect setting for entertaining, relaxing and privacy. The carport and driveway can accommodate 8-10 cars! A short walk to Lake Osborne and all the activities it offers.
Location
State FL
County Palm Beach
Area 5670
Zoning RS
Rooms
Other Rooms Den/Office, Family, Great, Laundry-Inside, Storage
Master Bath Mstr Bdrm - Ground
Interior
Interior Features Built-in Shelves, Custom Mirror, Entry Lvl Lvng Area, Pantry, Split Bedroom, Walk-in Closet
Heating Central
Cooling Air Purifier, Ceiling Fan, Electric
Flooring Tile
Furnishings Furniture Negotiable,Unfurnished
Exterior
Exterior Feature Auto Sprinkler, Covered Patio, Fence, Fruit Tree(s), Room for Pool, Screened Patio, Shed, Shutters, Well Sprinkler
Garage Carport - Attached, Covered, Drive - Circular, Driveway
Community Features Sold As-Is
Utilities Available Cable, Electric, Gas Natural, Public Water, Septic
Amenities Available Bike - Jog, Boating, Sidewalks
Waterfront No
Waterfront Description None
View Garden
Roof Type Comp Rolled
Present Use Sold As-Is
Parking Type Carport - Attached, Covered, Drive - Circular, Driveway
Exposure North
Private Pool No
Building
Lot Description < 1/4 Acre
Story 1.00
Foundation CBS
Construction Status Resale
Others
Pets Allowed Yes
Senior Community No Hopa
Restrictions None
Acceptable Financing Cash, Conventional, FHA
Membership Fee Required No
Listing Terms Cash, Conventional, FHA
Financing Cash,Conventional,FHA
Read Less Info
Want to know what your home might be worth? Contact us for a FREE valuation!

Our team is ready to help you sell your home for the highest possible price ASAP
Get More Information







