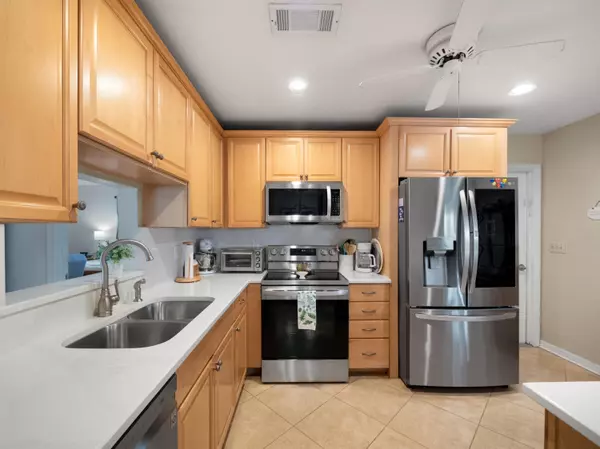Bought with Lang Realty/Delray Beach
$581,500
$600,000
3.1%For more information regarding the value of a property, please contact us for a free consultation.
3 Beds
2 Baths
1,292 SqFt
SOLD DATE : 08/31/2023
Key Details
Sold Price $581,500
Property Type Single Family Home
Sub Type Single Family Detached
Listing Status Sold
Purchase Type For Sale
Square Footage 1,292 sqft
Price per Sqft $450
Subdivision American Homes At Boca Raton 8
MLS Listing ID RX-10896269
Sold Date 08/31/23
Style Multi-Level,Ranch
Bedrooms 3
Full Baths 2
Construction Status Resale
HOA Fees $68/mo
HOA Y/N Yes
Year Built 1980
Annual Tax Amount $2,143
Tax Year 2022
Lot Size 7,500 Sqft
Property Description
9536 Burlington PL, Boca Raton, FL 33434 is a charming residential property situated in a well-established neighborhood within West Boca. This SF home offers a comfortable and inviting living space for its occupants. Pride of Ownership and original owners! The exterior of the house features a spacious driveway. The kitchen is a focal point of the home, remodeled with quartz countertops, high-quality appliances, and plenty of cabinet space for storage. The living room provides a cozy and relaxing environment, perfect for unwinding or entertaining guests.The property comprises three well-appointed bedrooms, including a spacious master suite bedroom with a remodeled bath. Tile throughout!. Fabulous backyard newly updated pool & turf. Covered Patio to enjoy Florid
Location
State FL
County Palm Beach
Community American Homes, Southwind Lakes
Area 4760
Zoning AR
Rooms
Other Rooms Attic, Great, Laundry-Garage
Master Bath Mstr Bdrm - Ground, Separate Shower
Interior
Interior Features Closet Cabinets, Entry Lvl Lvng Area, Split Bedroom
Heating Central
Cooling Central
Flooring Ceramic Tile
Furnishings Unfurnished
Exterior
Exterior Feature Auto Sprinkler, Covered Patio, Fence
Garage Garage - Attached
Garage Spaces 1.0
Pool Inground
Community Features Sold As-Is
Utilities Available Cable, Public Sewer, Public Water
Amenities Available Basketball, Community Room, Park, Pickleball, Picnic Area, Playground, Sidewalks
Waterfront No
Waterfront Description None
View Garden, Pool
Roof Type Comp Shingle
Present Use Sold As-Is
Parking Type Garage - Attached
Exposure South
Private Pool Yes
Building
Lot Description < 1/4 Acre
Story 1.00
Unit Features Multi-Level
Foundation CBS
Construction Status Resale
Schools
Elementary Schools Whispering Pines Elementary School
Middle Schools Eagles Landing Middle School
High Schools Olympic Heights Community High
Others
Pets Allowed Yes
HOA Fee Include Common Areas,Manager,Recrtnal Facility
Senior Community No Hopa
Restrictions Lease OK
Acceptable Financing Cash, Conventional, FHA
Membership Fee Required No
Listing Terms Cash, Conventional, FHA
Financing Cash,Conventional,FHA
Read Less Info
Want to know what your home might be worth? Contact us for a FREE valuation!

Our team is ready to help you sell your home for the highest possible price ASAP
Get More Information







