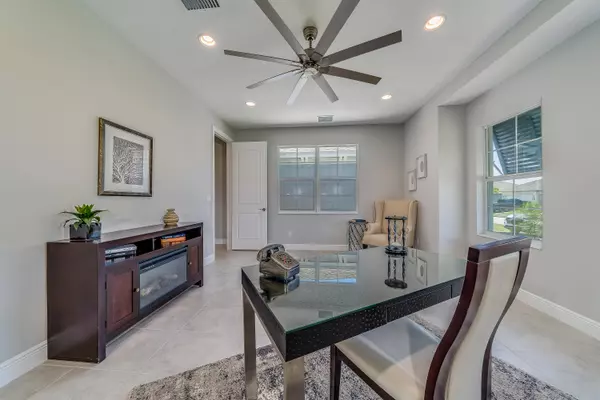Bought with Compass Point Real Estate
$602,511
$580,000
3.9%For more information regarding the value of a property, please contact us for a free consultation.
3 Beds
3 Baths
2,515 SqFt
SOLD DATE : 09/19/2023
Key Details
Sold Price $602,511
Property Type Single Family Home
Sub Type Single Family Detached
Listing Status Sold
Purchase Type For Sale
Square Footage 2,515 sqft
Price per Sqft $239
Subdivision Oak Hollow Estates
MLS Listing ID RX-10837572
Sold Date 09/19/23
Bedrooms 3
Full Baths 3
Construction Status New Construction
HOA Fees $126/mo
HOA Y/N Yes
Year Built 2023
Annual Tax Amount $521
Tax Year 2021
Lot Size 0.280 Acres
Property Description
The Aurora floor plan is one of GHO Homes' newest spacious plans. This home offers 3 bedrooms, plus a club room/office, as well as 3 full bathrooms. The Kitchen offers Level 2 Craft 42'' upper cabinets on Salem White, Complete with crown molding at the tops. Upgraded kitchen cabinet doors and drawers to solid wood drawer box, dove tail under mount full extension soft close. Countertops in the kitchen and all baths is quartz, in Ocean Foam. There are stainless steel kitchen appliances, including double ovens. All windows and slider doors are impact glass and we have added extra high-hats lights in the Great Room and the office. The garage has been extended by an extra 2'. to allow for more storage, or a workspace. For more info schedule an appointment! Ready Fall 2023
Location
State FL
County Indian River
Area 6331 - County Central (Ir)
Zoning RS-3
Rooms
Other Rooms Attic, Den/Office, Family
Master Bath Dual Sinks, Mstr Bdrm - Ground
Interior
Interior Features Kitchen Island, Pantry, Split Bedroom, Walk-in Closet
Heating Central
Cooling Central
Flooring Ceramic Tile
Furnishings Unfurnished
Exterior
Garage Spaces 2.0
Utilities Available Public Sewer, Public Water
Amenities Available Bike - Jog
Waterfront No
Waterfront Description None
Exposure West
Private Pool No
Building
Lot Description 1/4 to 1/2 Acre
Story 1.00
Foundation CBS
Construction Status New Construction
Others
Pets Allowed Yes
Senior Community No Hopa
Restrictions Other
Acceptable Financing Cash, Conventional, FHA, VA
Membership Fee Required No
Listing Terms Cash, Conventional, FHA, VA
Financing Cash,Conventional,FHA,VA
Read Less Info
Want to know what your home might be worth? Contact us for a FREE valuation!

Our team is ready to help you sell your home for the highest possible price ASAP
Get More Information







