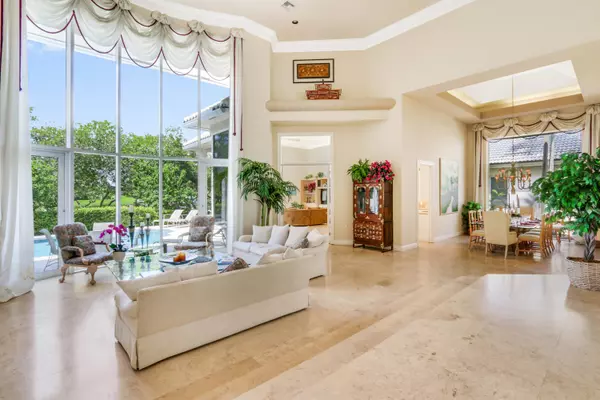Bought with Waterfront Properties & Club C
$1,365,500
$1,500,000
9.0%For more information regarding the value of a property, please contact us for a free consultation.
5 Beds
6.1 Baths
4,322 SqFt
SOLD DATE : 04/12/2017
Key Details
Sold Price $1,365,500
Property Type Single Family Home
Sub Type Single Family Detached
Listing Status Sold
Purchase Type For Sale
Square Footage 4,322 sqft
Price per Sqft $315
Subdivision Islands Of Jupiter A/K/A Jupiter River Estates
MLS Listing ID RX-10267987
Sold Date 04/12/17
Style Contemporary
Bedrooms 5
Full Baths 6
Half Baths 1
Construction Status Resale
HOA Fees $234/mo
HOA Y/N Yes
Year Built 1990
Annual Tax Amount $19,643
Tax Year 2015
Lot Size 0.434 Acres
Property Description
Jupiter riverfront 5 bedroom and 6 1/2 bath estate home,all on one floor,along the Loxahatchee River in the ''Islands of Jupiter''. Soaring ceilings throughout. A sumptuous master suite with a sitting area and his and hers baths overlooking the new pool is fabulous. Open kitchen, family room and breakfast room enjoy views of the pool and summer kitchen. Travertine floors are throughout the living areas. Beautiful details include tray ceilings and moldings. A former model-there is a BR/office/den with re-done en-suite bath next to the master BR & 3 bedrooms and 2 re-done baths (1 Jack & Jill, 1 en-suite) with a maid's/nanny's/guest's kitchen on the other side of the home. 3 Zone A/C, a new roof in 2014, exterior painted 2014, a private dock with boat lift and a gated community w/ tennis.
Location
State FL
County Martin
Community Islands Of Jupiter
Area 5070
Zoning Residential
Rooms
Other Rooms Attic, Laundry-Inside, Cabana Bath
Master Bath Separate Shower, 2 Master Baths, Separate Tub
Interior
Interior Features Wet Bar, Laundry Tub, Built-in Shelves, Volume Ceiling, Walk-in Closet, Fireplace(s), Split Bedroom
Heating Central
Cooling Paddle Fans, Central
Flooring Carpet, Marble
Furnishings Furniture Negotiable
Exterior
Exterior Feature Built-in Grill, Covered Patio, Summer Kitchen, Zoned Sprinkler, Well Sprinkler, Open Patio
Garage 2+ Spaces
Garage Spaces 3.0
Pool Inground, Heated
Community Features Survey
Utilities Available Public Water, Public Sewer
Amenities Available Tennis
Waterfront Yes
Waterfront Description River,Ocean Access,Fixed Bridges
Water Access Desc Private Dock,Lift
View River
Roof Type S-Tile
Present Use Survey
Parking Type 2+ Spaces
Exposure South
Private Pool Yes
Building
Lot Description 1/4 to 1/2 Acre, Zero Lot
Story 1.00
Foundation CBS
Unit Floor 1
Construction Status Resale
Others
Pets Allowed Yes
HOA Fee Include Common Areas,Manager,Security
Senior Community No Hopa
Restrictions Buyer Approval,Lease OK w/Restrict
Security Features Gate - Unmanned,Security Sys-Owned,Burglar Alarm,Motion Detector
Acceptable Financing Cash, Conventional
Membership Fee Required No
Listing Terms Cash, Conventional
Financing Cash,Conventional
Read Less Info
Want to know what your home might be worth? Contact us for a FREE valuation!

Our team is ready to help you sell your home for the highest possible price ASAP
Get More Information







