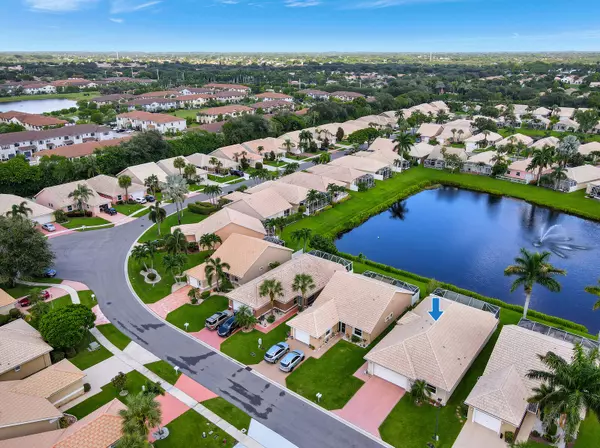Bought with Keller Williams Realty/P B
$480,000
$499,999
4.0%For more information regarding the value of a property, please contact us for a free consultation.
3 Beds
2 Baths
1,670 SqFt
SOLD DATE : 09/27/2023
Key Details
Sold Price $480,000
Property Type Single Family Home
Sub Type Single Family Detached
Listing Status Sold
Purchase Type For Sale
Square Footage 1,670 sqft
Price per Sqft $287
Subdivision Hampton Lakes
MLS Listing ID RX-10910882
Sold Date 09/27/23
Style Mediterranean
Bedrooms 3
Full Baths 2
Construction Status Resale
HOA Fees $290/mo
HOA Y/N Yes
Year Built 2001
Annual Tax Amount $2,821
Tax Year 2022
Lot Size 4,515 Sqft
Property Description
LAKEFRONT Dream Home in the Exclusive Hampton Lakes 55+ Gated Community. Rarely available King Corinthians model boasting the largest & most sought after floor plan. 3 spacious bedrooms, 2 newly remodeled bathrooms exuding spa-like luxury, 2 car attached garage with remote controlled screen door. The interior showcases a meticulous level of maintenance, reflecting the pride of ownership. You'll be captivated by the stunning views. Vaulted ceilings & pristine porcelain floors throughout. Oversized master bedroom includes sitting room, walk in closet & private covered lanai access. The allure of this home extends outdoors, where an oversized screened patio beckons you to unwind and soak in the breathtaking lake views. FULL SET ACCORDIONS, Low HOA, Beautiful Clubhouse, 2 pets ok NEW A/C!
Location
State FL
County Palm Beach
Community Hampton Lakes
Area 4620
Zoning PUD
Rooms
Other Rooms Attic, Family, Florida, Laundry-Util/Closet
Master Bath Mstr Bdrm - Ground, Mstr Bdrm - Sitting, Separate Tub
Interior
Interior Features Ctdrl/Vault Ceilings, Pull Down Stairs, Volume Ceiling, Walk-in Closet
Heating Central
Cooling Ceiling Fan, Central
Flooring Ceramic Tile
Furnishings Furniture Negotiable
Exterior
Exterior Feature Auto Sprinkler, Awnings, Covered Patio, Screened Patio, Shutters
Garage Driveway, Garage - Attached, Vehicle Restrictions
Garage Spaces 2.0
Community Features Sold As-Is, Gated Community
Utilities Available Cable, Electric, Public Sewer, Public Water
Amenities Available Clubhouse, Community Room, Fitness Center, Library, Pool, Whirlpool
Waterfront Yes
Waterfront Description Lake
View Lake
Roof Type Barrel
Present Use Sold As-Is
Parking Type Driveway, Garage - Attached, Vehicle Restrictions
Exposure South
Private Pool No
Building
Lot Description < 1/4 Acre, Interior Lot, Sidewalks, Treed Lot
Story 1.00
Foundation CBS, Stucco
Construction Status Resale
Schools
Elementary Schools Hagen Road Elementary School
Middle Schools Carver Community Middle School
High Schools Atlantic High School
Others
Pets Allowed Yes
HOA Fee Include Cable,Lawn Care,Recrtnal Facility
Senior Community Verified
Restrictions Buyer Approval,No Lease 1st Year,No RV,No Truck
Security Features Gate - Unmanned
Acceptable Financing Cash, Conventional
Membership Fee Required No
Listing Terms Cash, Conventional
Financing Cash,Conventional
Pets Description Number Limit
Read Less Info
Want to know what your home might be worth? Contact us for a FREE valuation!

Our team is ready to help you sell your home for the highest possible price ASAP
Get More Information







