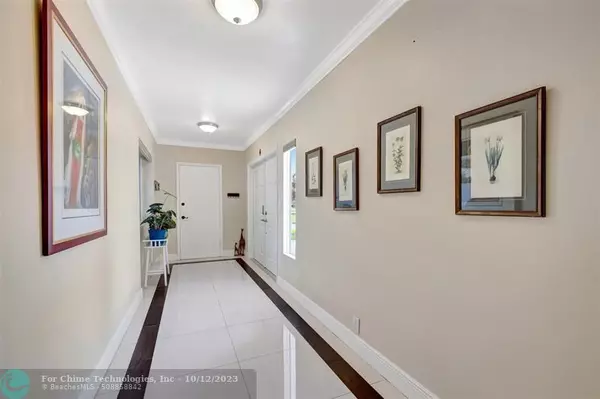$620,000
$624,900
0.8%For more information regarding the value of a property, please contact us for a free consultation.
3 Beds
2 Baths
2,168 SqFt
SOLD DATE : 09/06/2023
Key Details
Sold Price $620,000
Property Type Single Family Home
Sub Type Single
Listing Status Sold
Purchase Type For Sale
Square Footage 2,168 sqft
Price per Sqft $285
Subdivision Woodlands Sec Eight 67-42
MLS Listing ID F10390376
Sold Date 09/06/23
Style Pool Only
Bedrooms 3
Full Baths 2
Construction Status Resale
HOA Fees $145/mo
HOA Y/N Yes
Year Built 1971
Annual Tax Amount $6,706
Tax Year 2022
Lot Size 0.261 Acres
Property Description
COMPLETELY UPDATED!!! Gorgeous 3/2 Remodeled Open Floor Plan Pool Home in the desirable Woodlands of Tamarac. Upon entering you will see beautiful 24x24 porcelain rectified tile in all living areas , great entertaining space and remodeled bathrooms. The kitchen is updated with granite and stainless appliances. The backyard is an entertainer's dream, extremely private, gorgeous travertine pool deck, new diamond bright in pool, filter and pump, outdoor kitchen and plenty of green space for your pets or kids to roam. Excellent location close to main clubhouse and community clubhouse. Move in and do nothing!!! IMPACT WINDOWS THROUGHOUT, GARAGE DOORS IMPACT RATED, AC 2022, ROOF 2022, UPDATED ELECTRIC, GE ELECTRICAL PANEL, NEWER WATER
HEATER, WASHER AND DRYER. This home does not disappoint.
Location
State FL
County Broward County
Community Woodlands
Area Tamarac/Snrs/Lderhl (3650-3670;3730-3750;3820-3850)
Zoning R-1B&C
Rooms
Bedroom Description At Least 1 Bedroom Ground Level,Master Bedroom Ground Level
Other Rooms Family Room
Dining Room Breakfast Area, Family/Dining Combination, Florida/Dining Combination
Interior
Interior Features First Floor Entry, Split Bedroom, 3 Bedroom Split, Volume Ceilings, Walk-In Closets
Heating Central Heat
Cooling Central Cooling
Flooring Ceramic Floor, Marble Floors, Tile Floors
Equipment Automatic Garage Door Opener, Dishwasher, Disposal, Dryer, Electric Range, Electric Water Heater, Refrigerator, Washer
Furnishings Unfurnished
Exterior
Exterior Feature Fence, Fruit Trees, High Impact Doors, Patio
Garage Attached
Garage Spaces 2.0
Pool Below Ground Pool
Waterfront No
Water Access N
View Pool Area View
Roof Type Flat Tile Roof
Private Pool No
Building
Lot Description 1/4 To Less Than 1/2 Acre Lot
Foundation Cbs Construction
Sewer Municipal Sewer
Water Municipal Water
Construction Status Resale
Schools
Elementary Schools Pinewood
Middle Schools Silver Lks Middle
Others
Pets Allowed Yes
HOA Fee Include 145
Senior Community No HOPA
Restrictions Ok To Lease
Acceptable Financing Cash, Conventional, FHA-Va Approved
Membership Fee Required No
Listing Terms Cash, Conventional, FHA-Va Approved
Special Listing Condition As Is
Pets Description No Aggressive Breeds
Read Less Info
Want to know what your home might be worth? Contact us for a FREE valuation!

Our team is ready to help you sell your home for the highest possible price ASAP

Bought with Sandals Realty Group, Inc.
Get More Information







