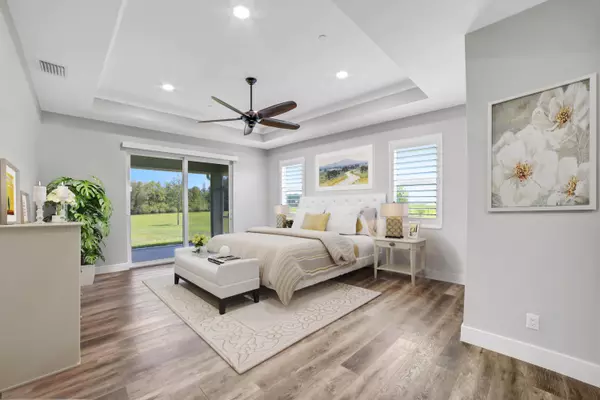Bought with Bleu Palms Real Estate
$3,600,000
$4,000,000
10.0%For more information regarding the value of a property, please contact us for a free consultation.
4 Beds
2.1 Baths
3,150 SqFt
SOLD DATE : 10/25/2023
Key Details
Sold Price $3,600,000
Property Type Single Family Home
Sub Type Single Family Detached
Listing Status Sold
Purchase Type For Sale
Square Footage 3,150 sqft
Price per Sqft $1,142
Subdivision Box Ranch Groves A Plat Of Plat No 1 & The 1St
MLS Listing ID RX-10890823
Sold Date 10/25/23
Style < 4 Floors,Ranch,Rustic
Bedrooms 4
Full Baths 2
Half Baths 1
Construction Status Resale
HOA Y/N No
Year Built 2022
Annual Tax Amount $3,682
Tax Year 2022
Lot Size 20.812 Acres
Property Description
Luxury meets functionality on this 20.8 acre waterfront compound. 2022 CBS home boasting 4 beds, 3.5 baths, a separate 1 bed guest home, 6,000 Sq. Ft. detached shop, and agricultural zoning for 19.8 acres. Inside the main home discover 3,150 sq ft of modern living space with coffered ceilings, custom cabinets, and plantation shutters. The kitchen impresses with a Thermador gas range, quartz countertops, and ample storage. The primary suite offers multiple closets and a spa-like bathroom. A 999 sq ft guest home ensures comfort, while a breezeway connects the main house, garage, and guest home. 100' x 60' Detached shop with 5 garage doors. Embrace outdoor charm and endless possibilities on this expansive property.
Location
State FL
County Martin
Area 12 - Stuart - Southwest
Zoning AG RES
Rooms
Other Rooms Family, Laundry-Inside, Storage, Workshop
Master Bath Dual Sinks, Separate Shower, Separate Tub
Interior
Interior Features Built-in Shelves, Entry Lvl Lvng Area, Fire Sprinkler, French Door, Pantry, Split Bedroom, Volume Ceiling, Walk-in Closet
Heating Central, Electric
Cooling Central, Electric
Flooring Tile, Vinyl Floor
Furnishings Unfurnished
Exterior
Exterior Feature Custom Lighting, Extra Building, Fence, Room for Pool, Screened Patio, Shed
Garage Driveway, Garage - Attached, Garage - Detached, RV/Boat
Garage Spaces 3.0
Utilities Available Cable, Septic, Well Water
Amenities Available Extra Storage, Horses Permitted
Waterfront Yes
Waterfront Description Canal Width 1 - 80,Navigable,Ocean Access
Water Access Desc Exclusive Use,Hoist/Davit,Lift,Private Dock,Ramp
View Garden, River
Roof Type Metal
Parking Type Driveway, Garage - Attached, Garage - Detached, RV/Boat
Exposure South
Private Pool No
Building
Lot Description 10 to <25 Acres, Paved Road, Public Road
Story 1.00
Foundation CBS
Construction Status Resale
Schools
Elementary Schools Warfield Elementary School
Middle Schools Indiantown Middle School
High Schools South Fork High School
Others
Pets Allowed Yes
Senior Community No Hopa
Restrictions None
Security Features Security Sys-Owned
Acceptable Financing Cash, Conventional, VA
Membership Fee Required No
Listing Terms Cash, Conventional, VA
Financing Cash,Conventional,VA
Pets Description No Restrictions
Read Less Info
Want to know what your home might be worth? Contact us for a FREE valuation!

Our team is ready to help you sell your home for the highest possible price ASAP
Get More Information







