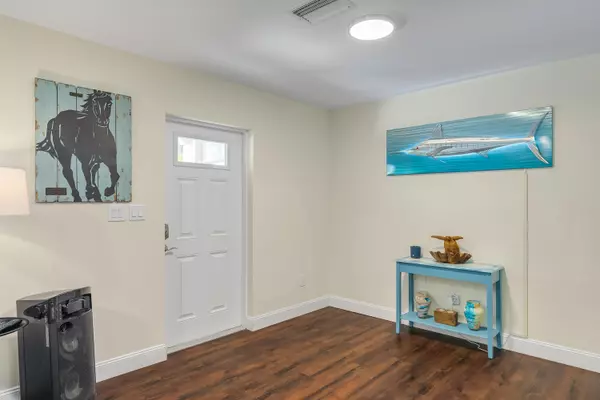Bought with Non-Member Selling Office
$410,000
$419,900
2.4%For more information regarding the value of a property, please contact us for a free consultation.
3 Beds
2.1 Baths
1,624 SqFt
SOLD DATE : 08/31/2023
Key Details
Sold Price $410,000
Property Type Townhouse
Sub Type Townhouse
Listing Status Sold
Purchase Type For Sale
Square Footage 1,624 sqft
Price per Sqft $252
Subdivision Golden Gate Park
MLS Listing ID RX-10897938
Sold Date 08/31/23
Style Dup/Tri/Row,Spanish,Townhouse
Bedrooms 3
Full Baths 2
Half Baths 1
Construction Status Resale
HOA Y/N No
Year Built 2020
Annual Tax Amount $5,692
Tax Year 2022
Lot Size 6,250 Sqft
Property Description
Beautiful 2020 built 2-story attached 1/2 duplex. No HOA. One of a kind build. All metal trusses and framing no wood. Spanish style with metal barrel tile roof. Concrete poured exterior with decorative archway accents and columns. Impact glass windows and doors. Conveniently located close to within 1 mile to boat ramps. Spacious yard for all the toys including a 16 X 20 shed. Split Floor plan with large 2nd and 3rd rooms. Owners suite has bonus office area and large walk in closet. Covered and screened in porch. This is a higher quality green build that reduces utility costs. Don't miss an opportunity to enjoy the Florida lifestyle by owning this property.
Location
State FL
County Martin
Area 7 - Stuart - South Of Indian St
Zoning Residential
Rooms
Other Rooms Laundry-Inside
Master Bath Combo Tub/Shower, Mstr Bdrm - Sitting, Mstr Bdrm - Upstairs
Interior
Interior Features Entry Lvl Lvng Area, Split Bedroom, Upstairs Living Area, Walk-in Closet
Heating Central
Cooling Central, Electric
Flooring Ceramic Tile, Other
Furnishings Unfurnished
Exterior
Exterior Feature Extra Building, Screened Patio
Garage Driveway
Community Features Home Warranty
Utilities Available Public Sewer, Public Water
Amenities Available None
Waterfront No
Waterfront Description None
View Garden
Roof Type Metal
Present Use Home Warranty
Parking Type Driveway
Exposure South
Private Pool No
Building
Lot Description < 1/4 Acre, Treed Lot
Story 2.00
Foundation Concrete, Other, Pre-Cast
Construction Status Resale
Others
Pets Allowed Yes
HOA Fee Include None
Senior Community No Hopa
Restrictions None
Security Features None
Acceptable Financing Cash, Conventional, FHA
Membership Fee Required No
Listing Terms Cash, Conventional, FHA
Financing Cash,Conventional,FHA
Read Less Info
Want to know what your home might be worth? Contact us for a FREE valuation!

Our team is ready to help you sell your home for the highest possible price ASAP
Get More Information







