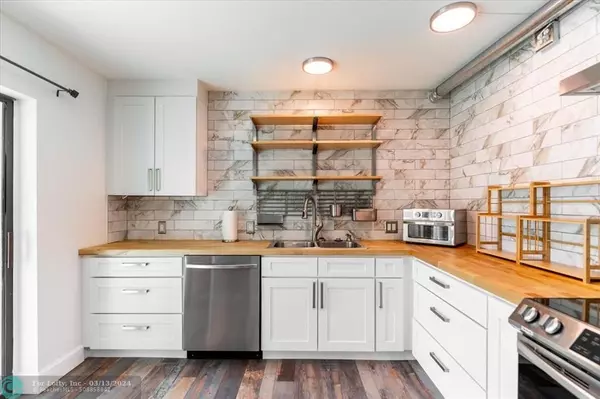$320,000
$319,000
0.3%For more information regarding the value of a property, please contact us for a free consultation.
2 Beds
2.5 Baths
1,288 SqFt
SOLD DATE : 11/21/2023
Key Details
Sold Price $320,000
Property Type Single Family Home
Sub Type Single
Listing Status Sold
Purchase Type For Sale
Square Footage 1,288 sqft
Price per Sqft $248
Subdivision River Pines
MLS Listing ID F10403193
Sold Date 11/21/23
Style No Pool/No Water
Bedrooms 2
Full Baths 2
Half Baths 1
Construction Status Resale
HOA Fees $216/qua
HOA Y/N Yes
Year Built 1981
Annual Tax Amount $2,800
Tax Year 2022
Lot Size 1,307 Sqft
Property Description
This stylish residence boasts a newly renovated interior with high-end finishes, including sleek water resistant laminate floors and contemporary fixtures throughout. The open-concept kitchen features state-of-the-art appliances, (smart range) and custom cabinetry. Relax in the spacious living area with electric fireplace, that offer picturesque views of the courtyard with orchid garden. Direct access to the intracoastal waterway through a community beach to launch your kayak from. Seamless remote work awaits you in this tech-savvy haven, ensuring lightning-fast internet for productivity, (GIGA speed available) video conferencing, and streaming, all from the comfort of your own home. This townhome offers the perfect blend of sophistication and coastal living.
Location
State FL
County Martin County
Area Ma14
Zoning PUD-R
Rooms
Bedroom Description 2 Master Suites
Other Rooms Utility Room/Laundry
Dining Room Eat-In Kitchen
Interior
Interior Features First Floor Entry, Fireplace-Decorative, Other Interior Features, Stacked Bedroom, Walk-In Closets
Heating Central Heat, Electric Heat
Cooling Ceiling Fans, Central Cooling, Electric Cooling
Flooring Laminate, Tile Floors
Equipment Dishwasher, Disposal, Dryer, Electric Range, Electric Water Heater, Microwave, Refrigerator, Self Cleaning Oven, Washer
Exterior
Exterior Feature Courtyard, Fence, Open Balcony, Patio, Shed
Waterfront No
Water Access N
View Garden View
Roof Type Concrete Roof,Flat Roof With Facade Front,Other Roof
Private Pool No
Building
Lot Description Less Than 1/4 Acre Lot
Foundation Concrete Block Construction, Frame With Stucco
Sewer Municipal Sewer
Water Municipal Water
Construction Status Resale
Others
Pets Allowed Yes
HOA Fee Include 650
Senior Community No HOPA
Restrictions Assoc Approval Required,Auto Parking On,No Lease First 2 Years,Other Restrictions
Acceptable Financing Cash, Conventional, Other Terms
Membership Fee Required No
Listing Terms Cash, Conventional, Other Terms
Pets Description No Aggressive Breeds
Read Less Info
Want to know what your home might be worth? Contact us for a FREE valuation!

Our team is ready to help you sell your home for the highest possible price ASAP

Bought with Echo Fine Properties
Get More Information







