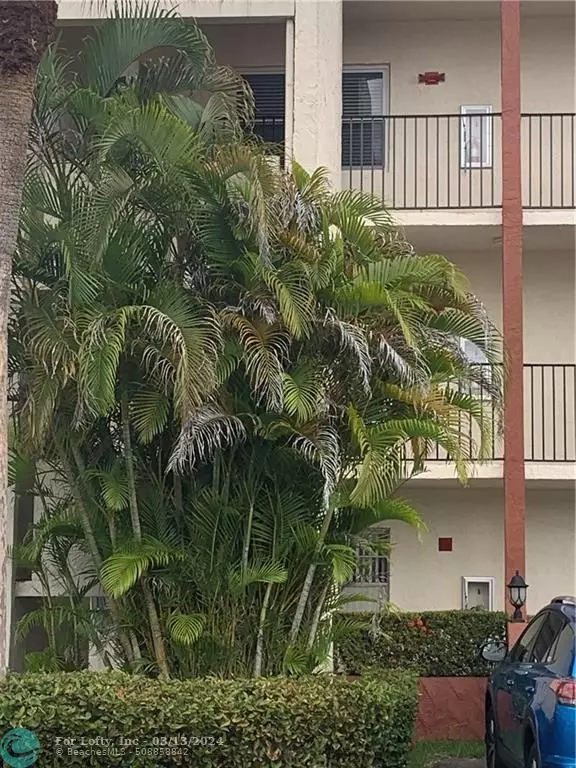$280,000
$292,000
4.1%For more information regarding the value of a property, please contact us for a free consultation.
2 Beds
2 Baths
1,550 SqFt
SOLD DATE : 12/01/2023
Key Details
Sold Price $280,000
Property Type Condo
Sub Type Condo
Listing Status Sold
Purchase Type For Sale
Square Footage 1,550 sqft
Price per Sqft $180
Subdivision Hollybrook
MLS Listing ID F10365188
Sold Date 12/01/23
Style Condo 1-4 Stories
Bedrooms 2
Full Baths 2
Construction Status Resale
HOA Fees $635/qua
HOA Y/N Yes
Year Built 1979
Tax Year 2022
Property Description
Motivated seller! Move-in ready 2/2 in beautiful, exceptionally maintained 55+ community. Rarely available PHASE 6 corner unit overlooking golf course and 1 of 7 pools. Upgrades including new A/C & electrical wiring throughout unit. Walk-in closets. Vanity/office of master. Screened balcony from master and living area. Impact windows. Accordion shutters on sliding doors. High end washer and dryer in unit. Ceiling fans in all rooms. Tankless water heater. Smoke detectors in all rooms. Lots of storage within unit plus additional storage, laundry facilities on each floor. Tons of amenities including golf, tennis, theater, fitness center, 24-hr security, shuttle service to shopping, dining, etc. Appliance warranty transfers to buyer. AS-IS SALE. $3000 credit to buyer @close.
Location
State FL
County Broward County
Community Hollybrook
Area Hollywood Central West (3980;3180)
Building/Complex Name Hollybrook
Rooms
Bedroom Description Entry Level
Other Rooms Storage Room
Dining Room Breakfast Area, Dining/Living Room, Eat-In Kitchen
Interior
Interior Features Kitchen Island, Split Bedroom, Walk-In Closets
Heating Central Heat
Cooling Ceiling Fans, Central Cooling
Flooring Tile Floors
Equipment Dryer, Electric Range, Electric Water Heater, Microwave, Refrigerator, Self Cleaning Oven, Smoke Detector, Washer
Furnishings Unfurnished
Exterior
Exterior Feature Screened Balcony, Storm/Security Shutters
Community Features Gated Community
Amenities Available Bike/Jog Path, Billiard Room, Clubhouse-Clubroom, Common Laundry, Community Room, Courtesy Bus, Elevator, Fitness Center, Exterior Lighting, Extra Storage, Golf Equity Available, Library, Pool, Tennis
Waterfront No
Water Access N
Private Pool No
Building
Unit Features Garden View,Golf View,Pool Area View
Foundation Cbs Construction
Unit Floor 3
Construction Status Resale
Others
Pets Allowed Yes
HOA Fee Include 1906
Senior Community Verified
Restrictions Min.Down Payment Req.,No Lease; 1st Year Owned,No Trucks/Rv'S
Security Features Complex Fenced,Guard At Site,Security Patrol
Acceptable Financing Cash, Conventional
Membership Fee Required No
Listing Terms Cash, Conventional
Special Listing Condition As Is
Pets Description No Aggressive Breeds
Read Less Info
Want to know what your home might be worth? Contact us for a FREE valuation!

Our team is ready to help you sell your home for the highest possible price ASAP

Bought with Dampolo International Realty
Get More Information







