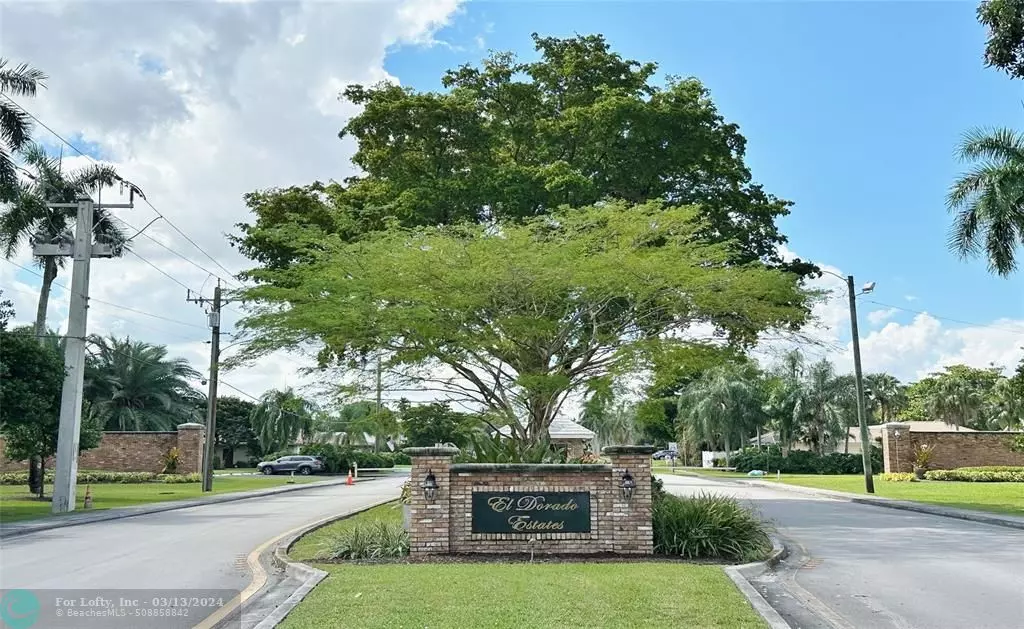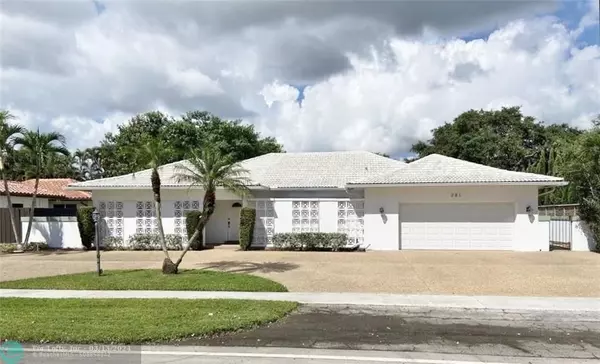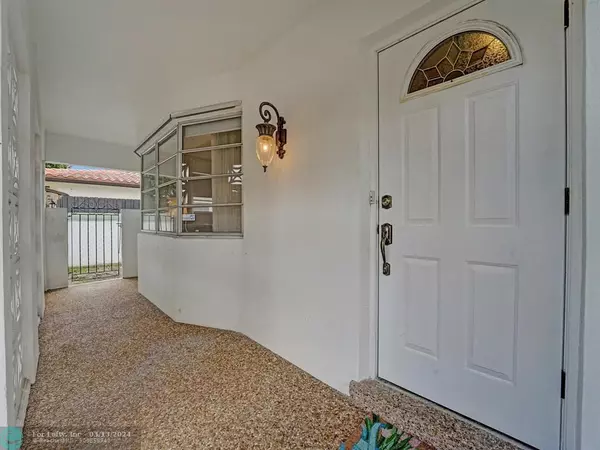$725,000
$750,000
3.3%For more information regarding the value of a property, please contact us for a free consultation.
3 Beds
3 Baths
2,413 SqFt
SOLD DATE : 12/15/2023
Key Details
Sold Price $725,000
Property Type Single Family Home
Sub Type Single
Listing Status Sold
Purchase Type For Sale
Square Footage 2,413 sqft
Price per Sqft $300
Subdivision Eldorado Estates In Plant
MLS Listing ID F10400005
Sold Date 12/15/23
Style Pool Only
Bedrooms 3
Full Baths 3
Construction Status Resale
HOA Fees $113/mo
HOA Y/N Yes
Year Built 1968
Annual Tax Amount $11,424
Tax Year 2022
Lot Size 10,680 Sqft
Property Description
Check out this mid-century classic in El Dorado Estates in Plantation. 3 bedrooms and 3 baths. Over 2400 square feet plus a 2-car garage. This home sits on a huge lot, 10,680 square feet with a concrete fence wall. When built it was the model home for the neighborhood. Sunken living room with electric fireplace. Sliding doors that open completely off the living room and huge Master suite. The rear of the home features a screened-in pool enclosure with pass through window to the kitchen. Foyer entry, renovated kitchen, newer appliances. Central A/C 2016, hot water tank 2010, city sprinkler 2012. Pool heater and cabana bath. Chattahoochee circular drive and large 2-car garage with ample platform space on the side and front for washer/dryer, sink and storage.
Location
State FL
County Broward County
Area Plantation (3680-3690;3760-3770;3860-3870)
Zoning RS-4J
Rooms
Bedroom Description Entry Level,Master Bedroom Ground Level
Other Rooms Utility/Laundry In Garage
Dining Room Breakfast Area, Dining/Living Room, Eat-In Kitchen
Interior
Interior Features First Floor Entry, Closet Cabinetry, Fireplace, Foyer Entry, Laundry Tub, Pantry
Heating Central Heat, Electric Heat
Cooling Central Cooling, Electric Cooling
Flooring Carpeted Floors, Ceramic Floor, Tile Floors
Equipment Automatic Garage Door Opener, Dishwasher, Disposal, Dryer, Electric Range, Electric Water Heater, Icemaker, Microwave, Refrigerator, Washer
Exterior
Exterior Feature Fence, Open Balcony, Open Porch, Screened Porch
Garage Attached
Garage Spaces 2.0
Pool Below Ground Pool, Heated, Screened
Community Features Gated Community
Waterfront No
Water Access N
View Other View
Roof Type Curved/S-Tile Roof
Private Pool No
Building
Lot Description Less Than 1/4 Acre Lot
Foundation Concrete Block Construction
Sewer Municipal Sewer
Water Municipal Water
Construction Status Resale
Schools
Elementary Schools Tropical
Middle Schools Seminole
High Schools S Plantation
Others
Pets Allowed Yes
HOA Fee Include 113
Senior Community No HOPA
Restrictions No Restrictions
Acceptable Financing Cash, Conventional
Membership Fee Required No
Listing Terms Cash, Conventional
Pets Description No Restrictions
Read Less Info
Want to know what your home might be worth? Contact us for a FREE valuation!

Our team is ready to help you sell your home for the highest possible price ASAP

Bought with Prime Asset Realty
Get More Information







