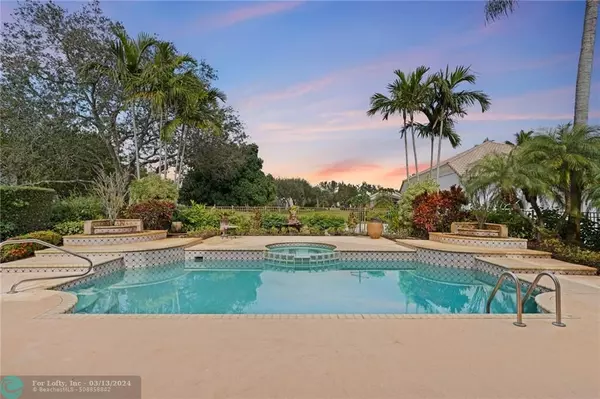$2,550,000
$2,690,000
5.2%For more information regarding the value of a property, please contact us for a free consultation.
4 Beds
3.5 Baths
4,327 SqFt
SOLD DATE : 12/18/2023
Key Details
Sold Price $2,550,000
Property Type Single Family Home
Sub Type Single
Listing Status Sold
Purchase Type For Sale
Square Footage 4,327 sqft
Price per Sqft $589
Subdivision Wellington Aero Club Land
MLS Listing ID F10365572
Sold Date 12/18/23
Style Pool Only
Bedrooms 4
Full Baths 3
Half Baths 1
Construction Status Resale
HOA Fees $300/mo
HOA Y/N Yes
Year Built 1990
Annual Tax Amount $14,596
Tax Year 2021
Lot Size 1.367 Acres
Property Description
Situated on a corner oversized 1.37 acre taxiway lot, this beautiful Aero Club property boasts a huge 70'x44' private hangar, heated pool and spa, and soaring high ceilings. Recently updated in 2022. 4 bedrooms/3.5 baths + office, split floor plan with double door entrances to the main bedroom as well as the office. Custom finishes throughout include a large chef's kitchen, double fireplace, formal living and dining rooms, double master closets, custom built-ins, new landscaping, and a 3-car garage. Located in the heart of Wellington equestrian festivities, 1.5 miles to WEF, near shopping, restaurants, and A-rated schools. This private aeronautical community boasts a 4,000ft paved lighted runway, fuel farm with JetA and Avgas, clubhouse, & a social community. Full 3D Tour Available.
Location
State FL
County Palm Beach County
Area Palm Beach 5520; 5530; 5570; 5580
Zoning RE
Rooms
Bedroom Description Master Bedroom Ground Level
Other Rooms Den/Library/Office, Family Room, Utility Room/Laundry
Dining Room Breakfast Area, Formal Dining
Interior
Interior Features Built-Ins, Fireplace, French Doors, Pantry, Vaulted Ceilings, Volume Ceilings, Walk-In Closets
Heating Electric Heat
Cooling Central Cooling
Flooring Marble Floors, Tile Floors
Equipment Automatic Garage Door Opener, Central Vacuum, Dishwasher, Disposal, Dryer, Electric Range, Electric Water Heater, Microwave, Refrigerator, Smoke Detector, Wall Oven, Washer
Furnishings Unfurnished
Exterior
Exterior Feature Built-In Grill, Exterior Lighting, Fence, Fruit Trees, High Impact Doors, Patio
Garage Attached
Garage Spaces 3.0
Pool Below Ground Pool, Hot Tub
Waterfront No
Water Access N
View Garden View
Roof Type Curved/S-Tile Roof
Private Pool No
Building
Lot Description 1 To Less Than 2 Acre Lot, Corner Lot, Oversized Lot
Foundation Concrete Block Construction
Sewer Septic Tank
Water Municipal Water
Construction Status Resale
Others
Pets Allowed Yes
HOA Fee Include 300
Senior Community No HOPA
Restrictions No Restrictions
Acceptable Financing Cash, Conventional
Membership Fee Required No
Listing Terms Cash, Conventional
Pets Description No Restrictions
Read Less Info
Want to know what your home might be worth? Contact us for a FREE valuation!

Our team is ready to help you sell your home for the highest possible price ASAP

Bought with Webb & Associates Inc
Get More Information







