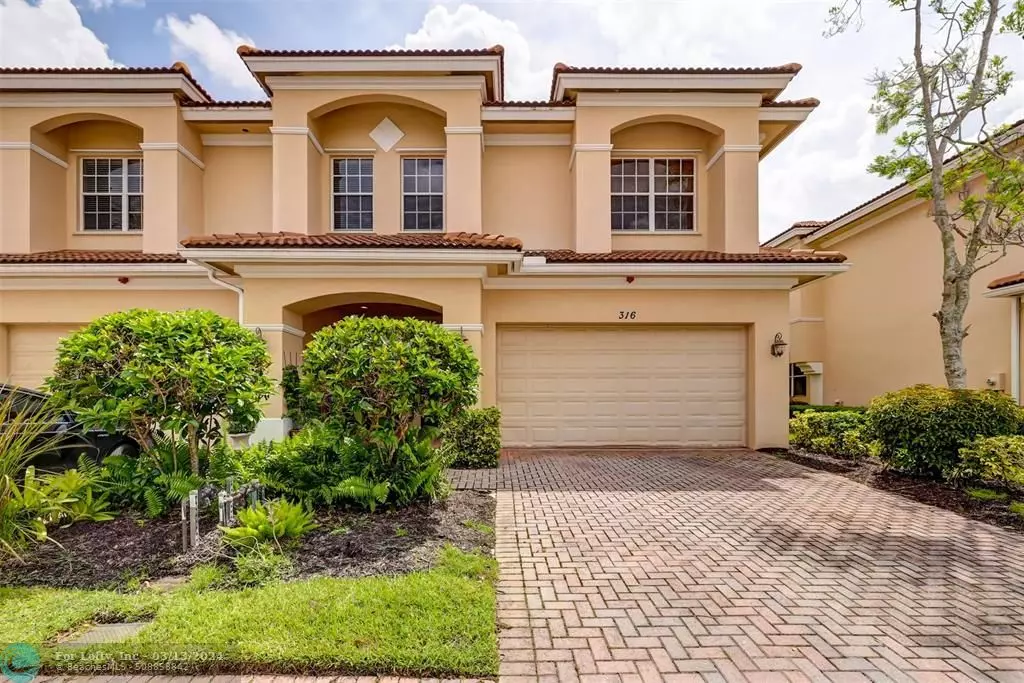$359,000
$385,000
6.8%For more information regarding the value of a property, please contact us for a free consultation.
3 Beds
2.5 Baths
2,164 SqFt
SOLD DATE : 12/14/2023
Key Details
Sold Price $359,000
Property Type Townhouse
Sub Type Townhouse
Listing Status Sold
Purchase Type For Sale
Square Footage 2,164 sqft
Price per Sqft $165
Subdivision Whitemarsh Reserve
MLS Listing ID F10399532
Sold Date 12/14/23
Style Townhouse Fee Simple
Bedrooms 3
Full Baths 2
Half Baths 1
Construction Status Resale
HOA Fees $231/mo
HOA Y/N Yes
Year Built 2007
Annual Tax Amount $2,253
Tax Year 2022
Property Description
Welcome to this spacious townhome! This end unit features 3 bedrooms, 2 and a half baths, and a 2-car garage. Step inside to tile floors and the beautifully designed white kitchen, complete with a new stainless steel stove. The main level is perfect for entertaining, with an open layout that allows for seamless flow between the living and dining areas. Upstairs, you'll find a versatile living room flex space that can be transformed to suit your needs. Whether you need a family room, home office, or entertainment area, the possibilities are endless. Rest easy knowing that this home comes with brand new AC and a hot water heater, ensuring optimal comfort and efficiency. Located in the desirable Whitemarsh Reserve community, minutes away from I-95, the turnpike and downtown Stuart.
Location
State FL
County Martin County
Area Ma07
Building/Complex Name Whitemarsh Reserve
Rooms
Bedroom Description Master Bedroom Upstairs
Other Rooms Den/Library/Office, Family Room
Dining Room Breakfast Area, Formal Dining, Snack Bar/Counter
Interior
Interior Features First Floor Entry, Walk-In Closets
Heating Central Heat
Cooling Ceiling Fans, Central Cooling
Flooring Carpeted Floors, Ceramic Floor
Equipment Automatic Garage Door Opener, Dishwasher, Disposal, Dryer, Electric Range, Fire Alarm, Icemaker, Microwave, Refrigerator, Washer
Furnishings Unfurnished
Exterior
Exterior Feature Open Balcony, Storm/Security Shutters
Garage Attached
Garage Spaces 2.0
Community Features Gated Community
Amenities Available Basketball Courts, Bbq/Picnic Area, Child Play Area, Pool, Spa/Hot Tub
Waterfront No
Water Access N
Private Pool No
Building
Unit Features Preserve
Foundation Concrete Block Construction
Unit Floor 1
Construction Status Resale
Schools
Elementary Schools J.D. Parker
High Schools Martin County
Others
Pets Allowed Yes
HOA Fee Include 231
Senior Community No HOPA
Restrictions No Lease; 1st Year Owned
Security Features Card Entry
Acceptable Financing Cash, Conventional, FHA, VA
Membership Fee Required No
Listing Terms Cash, Conventional, FHA, VA
Num of Pet 2
Special Listing Condition As Is
Pets Description Number Limit
Read Less Info
Want to know what your home might be worth? Contact us for a FREE valuation!

Our team is ready to help you sell your home for the highest possible price ASAP

Bought with KW Reserve Palm Beach
Get More Information







