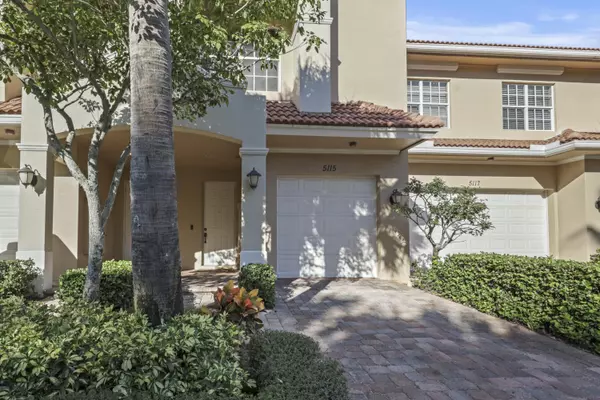Bought with EXP Realty LLC
$590,000
$599,999
1.7%For more information regarding the value of a property, please contact us for a free consultation.
3 Beds
3.1 Baths
2,274 SqFt
SOLD DATE : 12/29/2023
Key Details
Sold Price $590,000
Property Type Townhouse
Sub Type Townhouse
Listing Status Sold
Purchase Type For Sale
Square Footage 2,274 sqft
Price per Sqft $259
Subdivision Cielo Townhomes At Shops Of Donald Ross
MLS Listing ID RX-10929529
Sold Date 12/29/23
Style < 4 Floors,Townhouse
Bedrooms 3
Full Baths 3
Half Baths 1
Construction Status Resale
HOA Fees $274/mo
HOA Y/N Yes
Year Built 2006
Annual Tax Amount $7,134
Tax Year 2022
Lot Size 1,062 Sqft
Property Description
Location, value and amenities; this one has it all! Must see in person to appreciate!! Amazing square footage Townhome under 600K that lives like a single family home, with its split bedroom layout and optional 4th bedroom/office. Welcome to Cielo, this meticulously maintained townhome is in one of the most desired areas in Palm Beach County with Alton to the West and Abacoa to the North. Priced well below its competition with nothing overlooked and a low cost HOA, worry free living approach! 5115 Artesa Way West offers an incredible lifestyle with a prime location at an amazing price point. You'll be minutes away from world-class golf courses, fine dining and the most beautiful beaches. A securely gated community just steps from some of the areas best restaurants.
Location
State FL
County Palm Beach
Community Cielo
Area 5320
Zoning MXD(ci
Rooms
Other Rooms Den/Office, Laundry-Inside, Laundry-Util/Closet, Storage, Util-Garage
Master Bath 2 Master Suites, Separate Shower, Separate Tub
Interior
Interior Features Fire Sprinkler, Roman Tub, Split Bedroom, Upstairs Living Area, Volume Ceiling, Walk-in Closet
Heating Central
Cooling Central
Flooring Carpet, Ceramic Tile
Furnishings Unfurnished
Exterior
Exterior Feature Auto Sprinkler, Covered Balcony
Garage 2+ Spaces, Garage - Attached
Garage Spaces 2.0
Community Features Gated Community
Utilities Available Cable, Electric, Public Sewer, Public Water
Amenities Available Bike - Jog, Spa-Hot Tub
Waterfront No
Waterfront Description None
View Preserve
Roof Type Barrel
Parking Type 2+ Spaces, Garage - Attached
Exposure East
Private Pool No
Building
Lot Description < 1/4 Acre, West of US-1
Story 3.00
Unit Features Multi-Level
Foundation Block, CBS
Construction Status Resale
Schools
Elementary Schools Marsh Pointe Elementary
Middle Schools Watson B. Duncan Middle School
High Schools William T. Dwyer High School
Others
Pets Allowed Yes
HOA Fee Include Cable,Common Areas,Common R.E. Tax,Lawn Care,Reserve Funds,Trash Removal,Water
Senior Community No Hopa
Restrictions Buyer Approval,Interview Required,Lease OK
Security Features Gate - Unmanned
Acceptable Financing Cash, Conventional, FHA, VA
Membership Fee Required No
Listing Terms Cash, Conventional, FHA, VA
Financing Cash,Conventional,FHA,VA
Pets Description Number Limit
Read Less Info
Want to know what your home might be worth? Contact us for a FREE valuation!

Our team is ready to help you sell your home for the highest possible price ASAP
Get More Information







