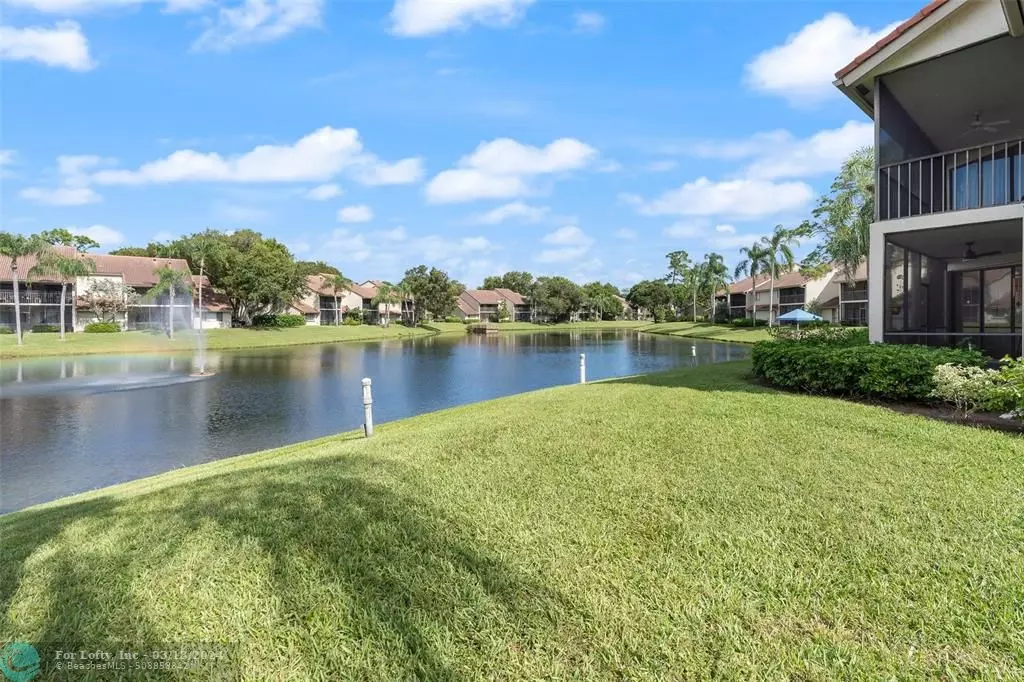$480,000
$495,000
3.0%For more information regarding the value of a property, please contact us for a free consultation.
3 Beds
2 Baths
1,498 SqFt
SOLD DATE : 01/08/2024
Key Details
Sold Price $480,000
Property Type Condo
Sub Type Condo
Listing Status Sold
Purchase Type For Sale
Square Footage 1,498 sqft
Price per Sqft $320
Subdivision Coach Houses Town Plc Ii
MLS Listing ID F10406569
Sold Date 01/08/24
Style Condo 1-4 Stories
Bedrooms 3
Full Baths 2
Construction Status Resale
HOA Fees $655/mo
HOA Y/N Yes
Year Built 1990
Annual Tax Amount $2,139
Tax Year 2022
Property Description
WAKE-UP TO SERENE, SWEEPING WATERFRONT VIEWS FROM EVERY ROOM! Light & bright ground floor, corner home that lives like a villa. Open concept LR/DR/KITCHEN w/plantation shutters, granite counters, SS appliances - ideal for entertaining. 3 BDRMS w/lake views, ocean-inspired tile, new shades/fans/lights. Primary suite w/expansive greenspace view & renovated spa-like bathroom w/custom double vanity, soaking tub, separate frameless shower. One bedroom w/direct access to screened lakefront patio w/sounds of fountain & birds - perfect for office, den or guest room! Interior laundry room. Private 1CG w/attic storage. Hurricane accordion shutters. Two heated pools, jogging path, walk to Boca Swim & Racquet Center, Town Center, restaurants. Minutes to downtown & beautiful beaches! 1 pet, max 30lbs.
Location
State FL
County Palm Beach County
Community Via Verde
Area Palm Beach 4560; 4570; 4580; 4650; 4660; 4670; 468
Building/Complex Name COACH HOUSES TOWN PLC II
Rooms
Bedroom Description At Least 1 Bedroom Ground Level,Entry Level,Master Bedroom Ground Level
Other Rooms Attic, Utility Room/Laundry
Dining Room Dining/Living Room, Snack Bar/Counter
Interior
Interior Features First Floor Entry, Foyer Entry, Laundry Tub, Pantry
Heating Central Heat
Cooling Ceiling Fans, Central Cooling
Flooring Tile Floors, Wood Floors
Equipment Automatic Garage Door Opener, Dishwasher, Disposal, Dryer, Electric Range, Electric Water Heater, Icemaker, Refrigerator, Self Cleaning Oven, Smoke Detector, Washer
Furnishings Partially Furnished
Exterior
Exterior Feature Screened Porch, Storm/Security Shutters
Garage Attached
Garage Spaces 1.0
Amenities Available Bike/Jog Path, Heated Pool, Internet Included
Waterfront Yes
Waterfront Description Lake Front
Water Access Y
Water Access Desc None
Private Pool No
Building
Unit Features Garden View,Lake,Water View
Entry Level 1
Foundation Concrete Block Construction
Unit Floor 1
Construction Status Resale
Others
Pets Allowed Yes
HOA Fee Include 655
Senior Community No HOPA
Restrictions No Lease; 1st Year Owned,No Trucks/Rv'S,Renting Limited
Security Features Intercom In Lobby
Acceptable Financing Cash, Conventional
Membership Fee Required No
Listing Terms Cash, Conventional
Num of Pet 1
Special Listing Condition As Is, Documents Available, Title Insurance Policy Available
Pets Description Number Limit, Size Limit
Read Less Info
Want to know what your home might be worth? Contact us for a FREE valuation!

Our team is ready to help you sell your home for the highest possible price ASAP

Bought with Keller Williams Realty Services
Get More Information







