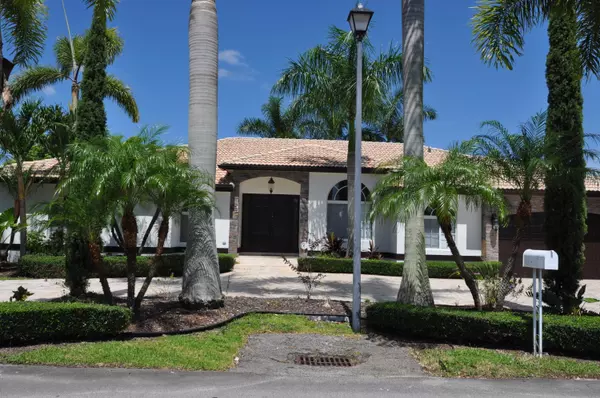Bought with LPT Realty
$1,100,000
$1,179,000
6.7%For more information regarding the value of a property, please contact us for a free consultation.
5 Beds
3.1 Baths
3,316 SqFt
SOLD DATE : 01/08/2024
Key Details
Sold Price $1,100,000
Property Type Single Family Home
Sub Type Single Family Detached
Listing Status Sold
Purchase Type For Sale
Square Footage 3,316 sqft
Price per Sqft $331
Subdivision Kristina Estates 1St Addn
MLS Listing ID RX-10901863
Sold Date 01/08/24
Bedrooms 5
Full Baths 3
Half Baths 1
Construction Status Resale
HOA Y/N No
Year Built 2006
Annual Tax Amount $10,158
Tax Year 2022
Lot Size 0.402 Acres
Property Description
From the double door entrance through marble floors that open to a bright formal living room, you'll want to call this your home! With all exterior freshly painted and featuring high ceilings, upgraded crown moldings, baseboards, marble floors in the living areas, and solid wood floors in the bedrooms. The split floorplan offers two-zone air conditioning, large walk-in closets, bathrooms with travertine stone, custom inserts, frameless shower doors, and upgraded faucets. The kitchen has upgraded 6ft cabinets, granite countertops, and high-end Kitchen-aid appliances. Bright and spacious, this home in Kristina States boasts an oversize travertine circular driveway and professional landscaping. It also has a double door side gate, wide enough to fit your boat through.
Location
State FL
County Miami-dade
Area 2690
Zoning 2100
Rooms
Other Rooms Family
Master Bath Bidet, Dual Sinks, Mstr Bdrm - Ground, Separate Shower, Separate Tub, Whirlpool Spa
Interior
Interior Features Closet Cabinets, French Door, Pantry, Split Bedroom, Volume Ceiling, Walk-in Closet
Heating Central, Electric, Zoned
Cooling Ceiling Fan, Central, Electric
Flooring Marble, Terrazzo Floor, Wood Floor
Furnishings Unfurnished
Exterior
Exterior Feature Covered Patio, Room for Pool, Zoned Sprinkler
Garage Covered, Drive - Circular, Driveway, Garage - Attached
Garage Spaces 2.0
Community Features Sold As-Is
Utilities Available None
Amenities Available None
Waterfront No
Waterfront Description None
Roof Type S-Tile
Present Use Sold As-Is
Parking Type Covered, Drive - Circular, Driveway, Garage - Attached
Exposure East
Private Pool No
Building
Lot Description 1/4 to 1/2 Acre
Story 1.00
Foundation CBS, Concrete
Construction Status Resale
Others
Pets Allowed Yes
Senior Community No Hopa
Restrictions None
Security Features None
Acceptable Financing Cash, Conventional, Owner Financing, Seller Financing
Membership Fee Required No
Listing Terms Cash, Conventional, Owner Financing, Seller Financing
Financing Cash,Conventional,Owner Financing,Seller Financing
Read Less Info
Want to know what your home might be worth? Contact us for a FREE valuation!

Our team is ready to help you sell your home for the highest possible price ASAP
Get More Information







