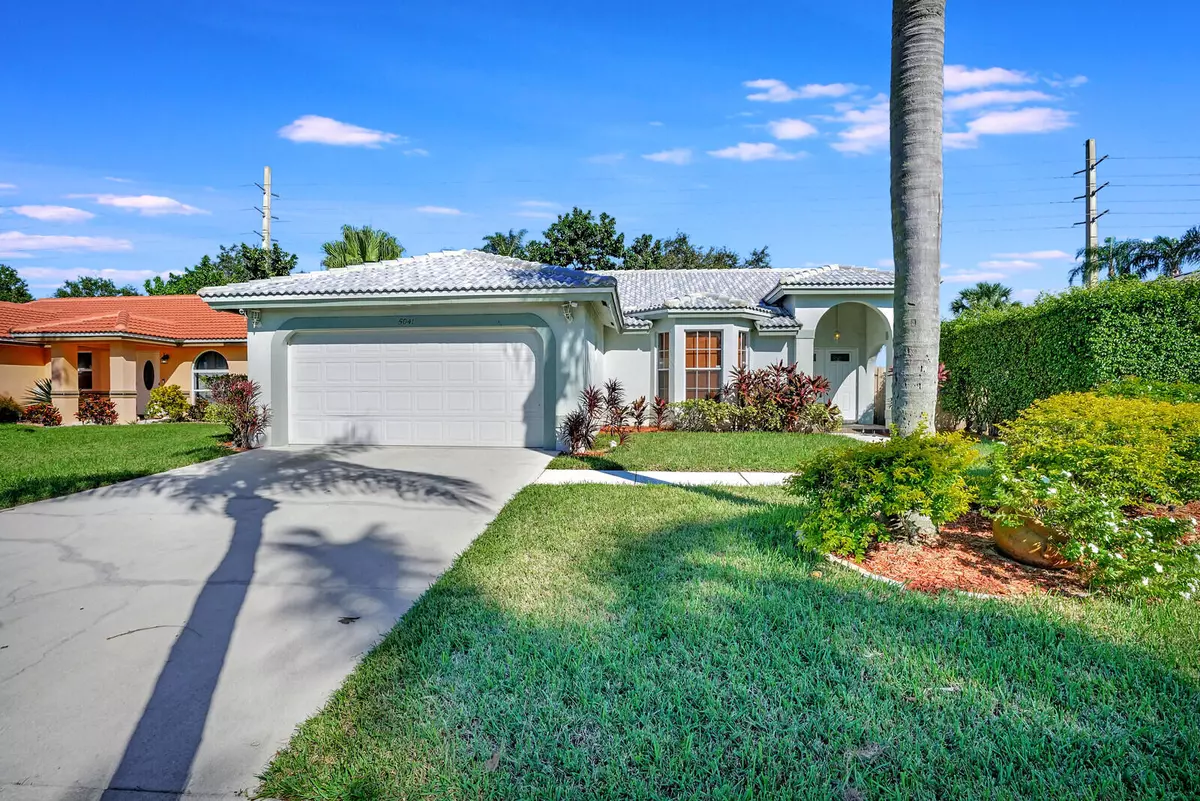Bought with Selected Homes Realty LLC
$490,000
$485,500
0.9%For more information regarding the value of a property, please contact us for a free consultation.
3 Beds
2 Baths
1,509 SqFt
SOLD DATE : 01/10/2024
Key Details
Sold Price $490,000
Property Type Single Family Home
Sub Type Single Family Detached
Listing Status Sold
Purchase Type For Sale
Square Footage 1,509 sqft
Price per Sqft $324
Subdivision Fountains Of Rainbow Lakes
MLS Listing ID RX-10927547
Sold Date 01/10/24
Style Traditional
Bedrooms 3
Full Baths 2
Construction Status Resale
HOA Fees $110/mo
HOA Y/N Yes
Year Built 1991
Annual Tax Amount $3,295
Tax Year 2022
Lot Size 6,000 Sqft
Property Description
Welcome home! This fantastic 3 BR & 2 BA home is situated in a fantastic community. It features a screened and covered patio, complemented by a well-maintained fenced yard. The living area boasts stunning upgraded flooring throughout. The bedroom layout is split, with the master bedroom offering the convenience of two walk-in closets and a luxurious Roman tub. The vaulted ceilings create a spacious and airy ambiance. Additionally, this lovely house is located on a quiet cul-de-sac and comes equipped with a sprinkler system. What's even better, the minimal HOA fee covers cable! Don't forget the backyard that is completely private with a fenced in yard and screened patio area. LOW HOA FEES! Roof replaced in 2013.
Location
State FL
County Palm Beach
Community Rainbow Lakes
Area 4600
Zoning RTS
Rooms
Other Rooms Family, Laundry-Inside
Master Bath Dual Sinks, Mstr Bdrm - Ground, Separate Shower, Separate Tub
Interior
Interior Features Foyer, Split Bedroom, Volume Ceiling, Walk-in Closet
Heating Central, Electric
Cooling Ceiling Fan, Central, Electric
Flooring Ceramic Tile, Tile, Wood Floor
Furnishings Unfurnished
Exterior
Exterior Feature Auto Sprinkler, Covered Patio, Fence, Screened Patio
Garage 2+ Spaces, Driveway, Garage - Attached
Garage Spaces 2.0
Community Features Sold As-Is
Utilities Available Cable, Electric, Public Sewer, Public Water
Amenities Available Bike - Jog, Sidewalks, Street Lights
Waterfront No
Waterfront Description None
View Garden
Roof Type Barrel
Present Use Sold As-Is
Parking Type 2+ Spaces, Driveway, Garage - Attached
Exposure West
Private Pool No
Building
Lot Description < 1/4 Acre, Private Road, Sidewalks
Story 1.00
Foundation CBS, Concrete
Construction Status Resale
Schools
Elementary Schools Crystal Lakes Elementary School
Middle Schools Christa Mcauliffe Middle School
High Schools Park Vista Community High School
Others
Pets Allowed Restricted
HOA Fee Include Common Areas
Senior Community No Hopa
Restrictions Buyer Approval,Lease OK w/Restrict
Security Features None
Acceptable Financing Cash, Conventional, FHA, VA
Membership Fee Required No
Listing Terms Cash, Conventional, FHA, VA
Financing Cash,Conventional,FHA,VA
Pets Description Number Limit
Read Less Info
Want to know what your home might be worth? Contact us for a FREE valuation!

Our team is ready to help you sell your home for the highest possible price ASAP
Get More Information







