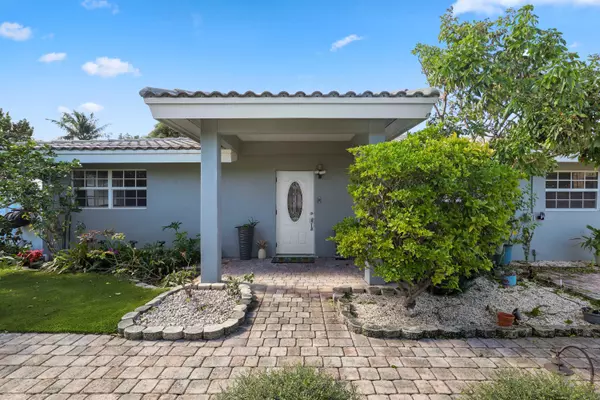Bought with The Keyes Company
$1,250,000
$1,295,000
3.5%For more information regarding the value of a property, please contact us for a free consultation.
4 Beds
3.1 Baths
2,753 SqFt
SOLD DATE : 01/16/2024
Key Details
Sold Price $1,250,000
Property Type Single Family Home
Sub Type Single Family Detached
Listing Status Sold
Purchase Type For Sale
Square Footage 2,753 sqft
Price per Sqft $454
Subdivision Osceola Park
MLS Listing ID RX-10943588
Sold Date 01/16/24
Bedrooms 4
Full Baths 3
Half Baths 1
Construction Status Resale
HOA Y/N No
Year Built 1958
Annual Tax Amount $10,243
Tax Year 2023
Lot Size 9,392 Sqft
Property Description
Rare EAST Delray Pool Home! Walk to Atlantic Ave restaurants, shopping, and the beach! Introducing this stunning 4-bedroom, 3 1/2-bath home + office/den. The home features vaulted ceilings in the great room with views of the pool. Impact-resistant windows and doors. The kitchen features maple cabinets, Quartz counters, and a viking gas stove. Outside, enjoy a tropical oasis with a lagoon-shaped pool, a lap lane, and a spa area, Hot tub and a covered patio. Fenced turfed yard. The home is nestled on the best streets in coveted Osceola Park, one of the hottest new area in Delray Beach. Full House Generator. Roof 2006 and both ACs are 2017. Less than a mile to Atlantic Ave and the Beach with free shuttle viaFreebbee app. See Floor Plan.
Location
State FL
County Palm Beach
Area 4370
Zoning R1A
Rooms
Other Rooms Cabana Bath, Family, Laundry-Inside
Master Bath Dual Sinks, Mstr Bdrm - Ground, Separate Shower, Separate Tub
Interior
Interior Features Ctdrl/Vault Ceilings, Entry Lvl Lvng Area, Split Bedroom
Heating Central
Cooling Central
Flooring Tile, Wood Floor
Furnishings Unfurnished
Exterior
Exterior Feature Auto Sprinkler, Open Patio, Well Sprinkler
Garage Driveway
Pool Inground, Spa
Community Features Sold As-Is
Utilities Available Cable, Electric, Gas Bottle, Public Sewer, Public Water
Amenities Available Picnic Area
Waterfront No
Waterfront Description None
View Pool
Roof Type Barrel
Present Use Sold As-Is
Parking Type Driveway
Exposure East
Private Pool Yes
Building
Lot Description < 1/4 Acre
Story 1.00
Foundation CBS
Construction Status Resale
Schools
Elementary Schools Pine Grove Elementary School
Middle Schools Carver Middle School
High Schools Atlantic High School
Others
Pets Allowed Yes
HOA Fee Include Sewer
Senior Community No Hopa
Restrictions None
Acceptable Financing Cash, Conventional
Membership Fee Required No
Listing Terms Cash, Conventional
Financing Cash,Conventional
Read Less Info
Want to know what your home might be worth? Contact us for a FREE valuation!

Our team is ready to help you sell your home for the highest possible price ASAP
Get More Information







