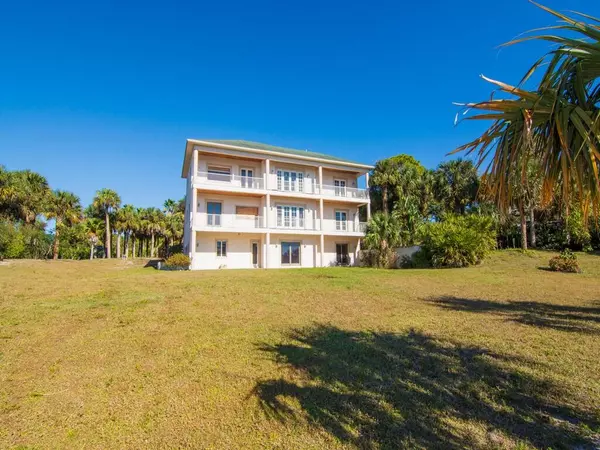Bought with My Florida Realty, LLC
$1,450,000
$1,600,000
9.4%For more information regarding the value of a property, please contact us for a free consultation.
7 Beds
8.1 Baths
9,359 SqFt
SOLD DATE : 01/05/2024
Key Details
Sold Price $1,450,000
Property Type Single Family Home
Sub Type Single Family Detached
Listing Status Sold
Purchase Type For Sale
Square Footage 9,359 sqft
Price per Sqft $154
Subdivision Greenridge West Plat Of
MLS Listing ID RX-10859680
Sold Date 01/05/24
Style < 4 Floors
Bedrooms 7
Full Baths 8
Half Baths 1
Construction Status Resale
HOA Y/N No
Year Built 1999
Annual Tax Amount $10,935
Tax Year 2022
Lot Size 2.000 Acres
Property Description
New construction private 2+ acre waterfront property. Endless opportunities to customize and finish buildout of this 5 bed 5.5 bath 3-story elevator home. Water views from every balcony. A 3-car garage attached to the home, a 20x50 garage, and 40ft dock are perfect to store all your toys. Immerse yourself in your own tropical oasis as you enjoy your 2+ acre property, filled with mango, avocado, chestnut, lemon and banana trees. Guest home is 3-story and includes 2 bedrooms and 3 bathrooms with separate large office space on the ground level with it's own entrance. R-50 Insulation, whole house generator and complete impact glass.
Location
State FL
County Martin
Area 10 - Palm City West/Indiantown
Zoning res
Rooms
Other Rooms Attic, Den/Office, Family, Laundry-Inside, Media, Pool Bath, Storage, Util-Garage
Master Bath 2 Master Baths, 2 Master Suites, Bidet, Dual Sinks
Interior
Interior Features Built-in Shelves, Closet Cabinets, Custom Mirror, Elevator, French Door, Laundry Tub, Pantry, Roman Tub, Split Bedroom, Upstairs Living Area, Volume Ceiling, Walk-in Closet, Wet Bar
Heating Central, Electric
Cooling Ceiling Fan, Central, Electric
Flooring Carpet, Ceramic Tile, Vinyl Floor
Furnishings Unfurnished
Exterior
Exterior Feature Auto Sprinkler, Covered Balcony, Covered Patio, Extra Building, Fence, Fruit Tree(s), Open Balcony, Open Porch, Room for Pool, Shed, Well Sprinkler
Garage 2+ Spaces, Driveway, Garage - Attached, Garage - Building, RV/Boat
Garage Spaces 3.0
Utilities Available Cable, Electric, Septic, Well Water
Amenities Available None
Waterfront Yes
Waterfront Description Canal Width 121+,Ocean Access,River
Water Access Desc Private Dock,Up to 60 Ft Boat
View Canal, Garden, River
Roof Type Comp Shingle
Parking Type 2+ Spaces, Driveway, Garage - Attached, Garage - Building, RV/Boat
Exposure East
Private Pool No
Building
Lot Description 2 to < 3 Acres
Story 3.00
Foundation Concrete, Other, Stucco
Construction Status Resale
Others
Pets Allowed Yes
Senior Community No Hopa
Restrictions None
Acceptable Financing Cash, Conventional
Membership Fee Required No
Listing Terms Cash, Conventional
Financing Cash,Conventional
Pets Description No Restrictions
Read Less Info
Want to know what your home might be worth? Contact us for a FREE valuation!

Our team is ready to help you sell your home for the highest possible price ASAP
Get More Information







