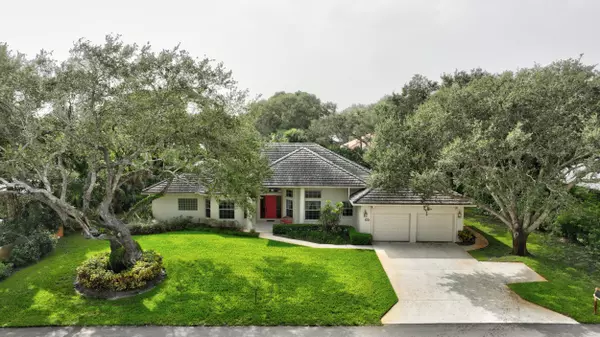Bought with Alternative Realty Group, LLC
$900,000
$950,000
5.3%For more information regarding the value of a property, please contact us for a free consultation.
3 Beds
2 Baths
2,566 SqFt
SOLD DATE : 01/26/2024
Key Details
Sold Price $900,000
Property Type Single Family Home
Sub Type Single Family Detached
Listing Status Sold
Purchase Type For Sale
Square Footage 2,566 sqft
Price per Sqft $350
Subdivision Oakwood Subdivision
MLS Listing ID RX-10924023
Sold Date 01/26/24
Style < 4 Floors,Traditional
Bedrooms 3
Full Baths 2
Construction Status Resale
HOA Y/N No
Year Built 1998
Annual Tax Amount $6,838
Tax Year 2022
Lot Size 0.394 Acres
Property Description
South Sewalls Point concrete block, pool home situated near River Road. Well maintained home being sold by the family who built this home. High elevation. Huge gorgeous oak trees adorned with Spanish Moss decorate the yards. Spacious louvered outside patio with access from living room, family room & master bedroom. High ceilings. The whole pool area & outdoor patio area is screened. Never on the market for sale before. Wonderful neighborhood for walking, biking, skating, etc. This lovely home boasts of being near the southern tip of Sewalls Point. Split bedroom floor plan. County Water.
Location
State FL
County Martin
Area 5 - Sewalls Point
Zoning Residential
Rooms
Other Rooms Den/Office, Family, Laundry-Inside
Master Bath Dual Sinks, Mstr Bdrm - Ground, Separate Shower, Separate Tub
Interior
Interior Features Built-in Shelves, Split Bedroom, Walk-in Closet
Heating Central, Electric, Zoned
Cooling Central, Electric, Zoned
Flooring Carpet, Other, Tile
Furnishings Unfurnished
Exterior
Exterior Feature Auto Sprinkler, Covered Patio, Screened Patio
Garage 2+ Spaces, Driveway, Garage - Attached, Vehicle Restrictions
Garage Spaces 2.0
Pool Inground, Screened
Utilities Available Cable, Electric, Public Water, Septic
Amenities Available None
Waterfront No
Waterfront Description None
Roof Type Concrete Tile
Parking Type 2+ Spaces, Driveway, Garage - Attached, Vehicle Restrictions
Exposure North
Private Pool Yes
Building
Lot Description 1/4 to 1/2 Acre
Story 1.00
Foundation CBS
Construction Status Resale
Schools
Elementary Schools Felix A Williams Elementary School
Middle Schools Stuart Middle School
High Schools Jensen Beach High School
Others
Pets Allowed Yes
Senior Community No Hopa
Restrictions Commercial Vehicles Prohibited
Security Features Wall
Acceptable Financing Cash
Membership Fee Required No
Listing Terms Cash
Financing Cash
Read Less Info
Want to know what your home might be worth? Contact us for a FREE valuation!

Our team is ready to help you sell your home for the highest possible price ASAP
Get More Information







