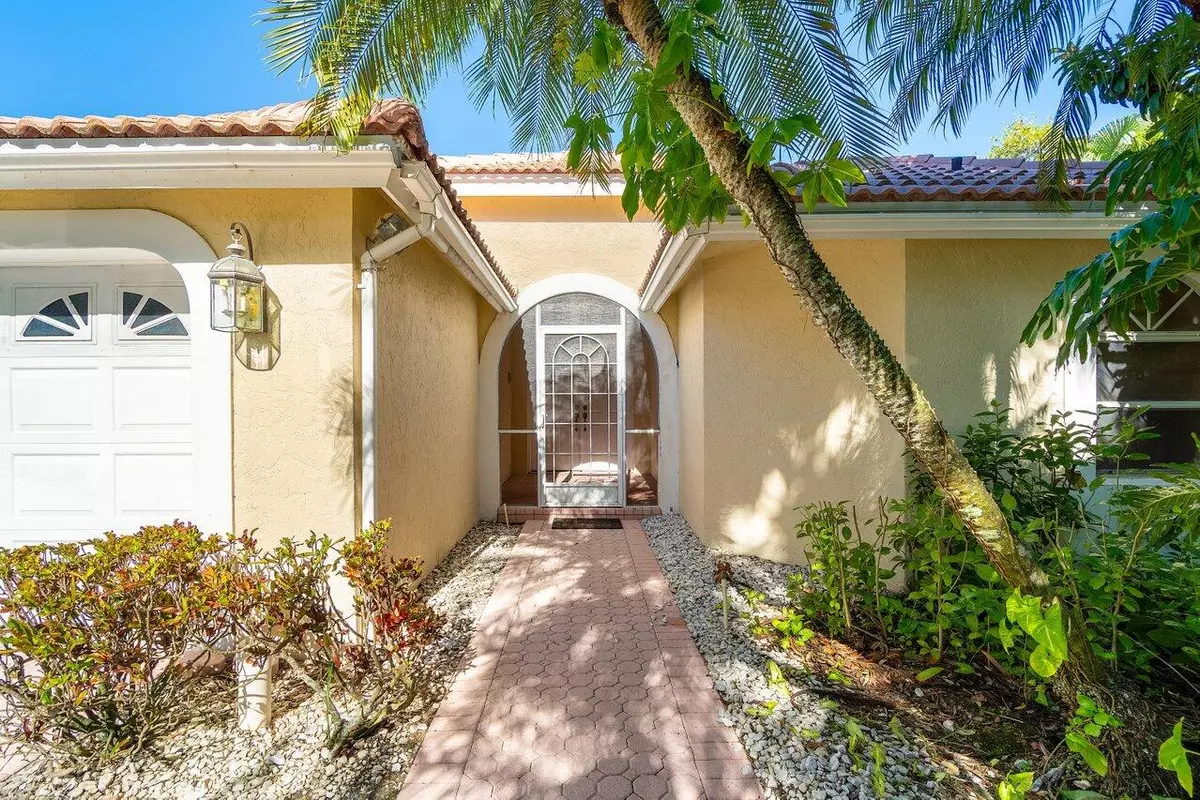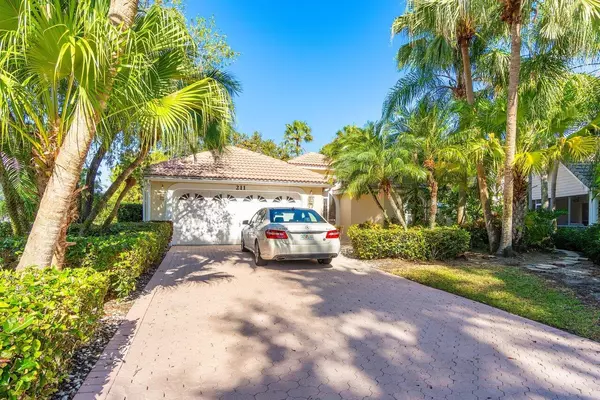Bought with Robert Bosso Rlty Ser., Inc
$611,500
$599,000
2.1%For more information regarding the value of a property, please contact us for a free consultation.
3 Beds
3 Baths
2,200 SqFt
SOLD DATE : 02/15/2024
Key Details
Sold Price $611,500
Property Type Single Family Home
Sub Type Single Family Detached
Listing Status Sold
Purchase Type For Sale
Square Footage 2,200 sqft
Price per Sqft $277
Subdivision Preston Courts - Pga National
MLS Listing ID RX-10944879
Sold Date 02/15/24
Style Patio Home,Ranch
Bedrooms 3
Full Baths 3
Construction Status Resale
HOA Fees $301/mo
HOA Y/N Yes
Year Built 1994
Annual Tax Amount $6,776
Tax Year 2023
Lot Size 9,492 Sqft
Property Description
Nestled on a serene cul-de-sac within the prestigious gated community of Preston, this enchanting 3-bedroom, 3-bathroom Courtyard home awaits, complete with a delightful separate guest house. 211 Woodsmuir Court is a hidden gem that offers an unparalleled blend of privacy and luxury.As you step through the gates, you're greeted by an expansive courtyard that sets the stage for a private oasis. The heart of this retreat is the inviting swimming pool, surrounded by ample space for lounging and entertaining, all while ensuring utmost seclusion away from Ryder Cup Boulevard.The main residence charms with an open layout that seamlessly connects living spaces to the outdoors, promising a lifestyle of ease and flow.
Location
State FL
County Palm Beach
Community Pga National / Preston Courts At Preston
Area 5360
Zoning RES
Rooms
Other Rooms Attic, Family, Great, Laundry-Inside, Laundry-Util/Closet, Pool Bath, Storage
Master Bath Dual Sinks, Separate Shower, Separate Tub
Interior
Interior Features Split Bedroom, Volume Ceiling, Walk-in Closet
Heating Central
Cooling Central
Flooring Carpet, Ceramic Tile
Furnishings Unfurnished
Exterior
Exterior Feature Auto Sprinkler, Deck, Open Patio, Screened Patio
Garage 2+ Spaces, Driveway, Garage - Attached
Garage Spaces 2.0
Pool Freeform, Heated, Inground, Screened
Community Features Gated Community
Utilities Available Cable, Electric, Public Sewer, Public Water, Underground
Amenities Available Ball Field, Basketball, Bike - Jog, Clubhouse, Fitness Center, Golf Course, Park, Pickleball, Picnic Area, Playground, Pool, Sidewalks, Soccer Field, Street Lights, Tennis
Waterfront No
Waterfront Description None
View Garden, Pool
Roof Type Concrete Tile,S-Tile
Parking Type 2+ Spaces, Driveway, Garage - Attached
Exposure Northwest
Private Pool Yes
Building
Lot Description < 1/4 Acre, Cul-De-Sac, West of US-1
Story 1.00
Unit Features Corner
Foundation CBS, Concrete
Unit Floor 1
Construction Status Resale
Schools
Elementary Schools Timber Trace Elementary School
Middle Schools Watson B. Duncan Middle School
Others
Pets Allowed Yes
HOA Fee Include Cable,Common Areas
Senior Community No Hopa
Restrictions Lease OK w/Restrict
Security Features Gate - Manned,Security Sys-Owned
Acceptable Financing Cash, Conventional
Membership Fee Required No
Listing Terms Cash, Conventional
Financing Cash,Conventional
Read Less Info
Want to know what your home might be worth? Contact us for a FREE valuation!

Our team is ready to help you sell your home for the highest possible price ASAP
Get More Information







