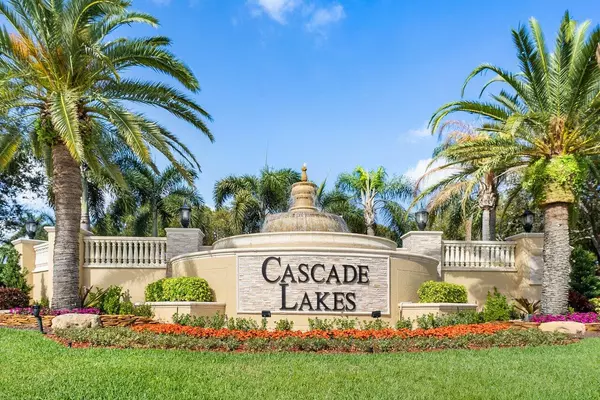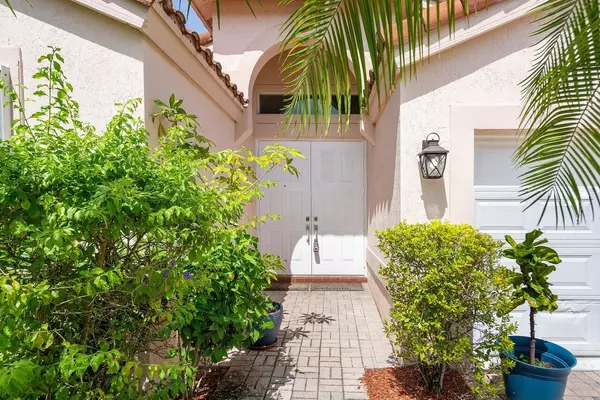Bought with Keller Williams Legacy
$565,000
$615,500
8.2%For more information regarding the value of a property, please contact us for a free consultation.
3 Beds
2 Baths
2,015 SqFt
SOLD DATE : 02/21/2024
Key Details
Sold Price $565,000
Property Type Single Family Home
Sub Type Single Family Detached
Listing Status Sold
Purchase Type For Sale
Square Footage 2,015 sqft
Price per Sqft $280
Subdivision Cascade Lakes
MLS Listing ID RX-10937112
Sold Date 02/21/24
Style Mediterranean
Bedrooms 3
Full Baths 2
Construction Status Resale
HOA Fees $584/mo
HOA Y/N Yes
Year Built 2001
Annual Tax Amount $7,471
Tax Year 2023
Lot Size 5,948 Sqft
Property Description
Paradise Found! Nestled on a quiet, oversized corner lot w/no back neighbors, 5321 Glenville Drive is a beautifully renovated home situated w/in the sought-after 55+ community of Cascade Lakes-no country club fees! This 3/2 split-bedroom home features an expansive open plan living area w/high ceilings, gourmet kitchen w/ 42'' white shaker-style cabinetry & coffee bar, top-of-the-line Samsung appliances, quartz countertops & large breakfast bar, eco-friendly LED fixtures, custom moulding & porcelain tile flooring throughout. AC 2021, HW 2021. Roof has been well-maintained by sellers in 2023 w/warranty paperwork. The screened-in/encl. garden-view patio overlooks your serene backyard. Cascade Lakes is an active tennis & pickleball community w/onsite tennis pro two pools >continue
Location
State FL
County Palm Beach
Community Cascade Lakes
Area 4610
Zoning PUD
Rooms
Other Rooms Great, Laundry-Inside
Master Bath Dual Sinks, Mstr Bdrm - Ground, Spa Tub & Shower
Interior
Interior Features Entry Lvl Lvng Area, Foyer, Kitchen Island, Roman Tub, Split Bedroom
Heating Central Individual
Cooling Central Individual
Flooring Vinyl Floor
Furnishings Furniture Negotiable
Exterior
Exterior Feature Auto Sprinkler, Screened Patio
Garage 2+ Spaces, Driveway, Garage - Attached
Garage Spaces 2.0
Community Features Sold As-Is, Gated Community
Utilities Available Public Sewer, Public Water
Amenities Available Billiards, Clubhouse, Community Room, Fitness Center, Indoor Pool, Library, Manager on Site, Pickleball, Pool, Sauna, Sidewalks, Street Lights, Tennis
Waterfront No
Waterfront Description None
View Garden
Roof Type S-Tile
Present Use Sold As-Is
Parking Type 2+ Spaces, Driveway, Garage - Attached
Exposure East
Private Pool No
Building
Lot Description < 1/4 Acre, Corner Lot
Story 1.00
Foundation CBS
Construction Status Resale
Others
Pets Allowed Yes
HOA Fee Include Cable,Common Areas,Lawn Care,Recrtnal Facility,Security,Trash Removal
Senior Community Verified
Restrictions Buyer Approval,Interview Required
Security Features Gate - Manned
Acceptable Financing Cash, Conventional
Membership Fee Required No
Listing Terms Cash, Conventional
Financing Cash,Conventional
Read Less Info
Want to know what your home might be worth? Contact us for a FREE valuation!

Our team is ready to help you sell your home for the highest possible price ASAP
Get More Information







