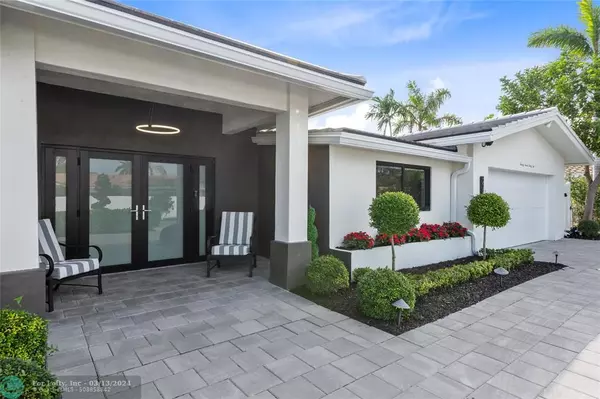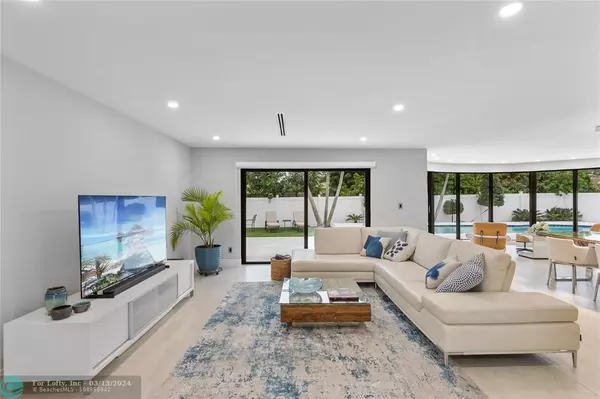$1,760,000
$1,795,000
1.9%For more information regarding the value of a property, please contact us for a free consultation.
3 Beds
2 Baths
2,120 SqFt
SOLD DATE : 02/23/2024
Key Details
Sold Price $1,760,000
Property Type Single Family Home
Sub Type Single
Listing Status Sold
Purchase Type For Sale
Square Footage 2,120 sqft
Price per Sqft $830
Subdivision Coral Ridge Country Club
MLS Listing ID F10419149
Sold Date 02/23/24
Style Pool Only
Bedrooms 3
Full Baths 2
Construction Status Resale
HOA Y/N No
Year Built 1957
Annual Tax Amount $27,787
Tax Year 2023
Lot Size 10,026 Sqft
Property Description
This gorgeous ranch-style home in the coveted Coral Ridge neighborhood has been completely updated! With three spacious bedrooms and two modern bathrooms, this single-story home is perfect for anyone looking for a comfortable and stylish living space. The 10,000+ sqft lot provides ample space for outdoor activities and relaxation. The home features brand new and updated amenities, including a new roof, new AC, new plumbing, full impact glass, pool heater, and a modern kitchen. The curved bay window in the living room provides a stunning view of the sparkling pool outside. Spend your afternoons lounging in the backyard, enjoying the tranquil atmosphere. Don’t miss out on this amazing opportunity to own a beautifully updated home in one of the most desirable neighborhoods!
Location
State FL
County Broward County
Area Ft Ldale Ne (3240-3270;3350-3380;3440-3450;3700)
Zoning RS-4.4
Rooms
Bedroom Description At Least 1 Bedroom Ground Level,Master Bedroom Ground Level
Other Rooms Den/Library/Office, Family Room, Glassed Porch, Great Room, Utility/Laundry In Garage
Dining Room Dining/Living Room, Family/Dining Combination
Interior
Interior Features First Floor Entry, Built-Ins, Other Interior Features, Walk-In Closets
Heating Central Heat, Electric Heat
Cooling Ceiling Fans, Central Cooling
Flooring Ceramic Floor, Other Floors, Tile Floors
Equipment Automatic Garage Door Opener, Dishwasher, Disposal, Dryer, Electric Range, Electric Water Heater, Microwave, Refrigerator, Wall Oven, Washer
Furnishings Unfurnished
Exterior
Exterior Feature Courtyard, Exterior Lights, Fence, High Impact Doors
Garage Attached
Garage Spaces 2.0
Pool Below Ground Pool, Heated, Salt Chlorination
Waterfront No
Water Access N
View Garden View, Pool Area View
Roof Type Flat Tile Roof
Private Pool No
Building
Lot Description Less Than 1/4 Acre Lot, East Of Us 1, Oversized Lot
Foundation Concrete Block Construction, Cbs Construction, Other Construction
Sewer Municipal Sewer
Water Municipal Water
Construction Status Resale
Others
Pets Allowed Yes
Senior Community No HOPA
Restrictions No Restrictions
Acceptable Financing Cash, Conventional, FHA, VA
Membership Fee Required No
Listing Terms Cash, Conventional, FHA, VA
Pets Description No Restrictions
Read Less Info
Want to know what your home might be worth? Contact us for a FREE valuation!

Our team is ready to help you sell your home for the highest possible price ASAP

Bought with RE/MAX Preferred
Get More Information







